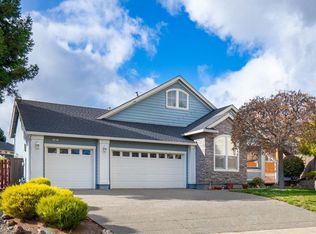Sold for $1,200,000
$1,200,000
1569 Lofty Perch Place, Santa Rosa, CA 95409
3beds
2,601sqft
Single Family Residence
Built in 2001
8,947.22 Square Feet Lot
$1,234,800 Zestimate®
$461/sqft
$4,940 Estimated rent
Home value
$1,234,800
$1.11M - $1.37M
$4,940/mo
Zestimate® history
Loading...
Owner options
Explore your selling options
What's special
Nestled at the end of a quiet cul‑de‑sac on an expansive private lot with stunning views, this beautifully updated two-story home with new roof offers thoughtfully designed living spaces. The main level, stairs and loft showcase rich-toned engineered hardwood floors and a captivating formal dining area graced by an elegant chandelier. Centered around a spacious island with Corian countertops, the chef-inspired kitchen features a Thermador gas cooktop and flows effortlessly into the breakfast nook, family rm, and dining room ideal for seamless entertaining and daily living. Upstairs, the versatile loft landing offers space for a home office, media area, or easily convert into a 4th bdrm. The primary bd/ba is a true retreat, featuring a deep soaking tub, Quartz countertops, stunning custom walnut cabinets, dual-vanity, and an oversized walk-in closet. 2nd upstairs bathroom fully remodeled and features Caesar Stone Counters and 2 sinks. Two additional plush-carpeted bedrooms share upstairs space with a full laundry room offering ample linen storage and counters. The home's show-stopping finale is the peaceful, private backyard, expansive decks overlooking scenic nature trails and open-air views, offering serenity and a perfect vantage point for 4th of July fireworks!
Zillow last checked: 8 hours ago
Listing updated: August 29, 2025 at 05:28am
Listed by:
Karen Grotte DRE #01401304 707-494-3829,
Coldwell Banker Realty 707-527-8567
Bought with:
Mark Altes, DRE #01719069
Compass
Source: BAREIS,MLS#: 325063178 Originating MLS: Sonoma
Originating MLS: Sonoma
Facts & features
Interior
Bedrooms & bathrooms
- Bedrooms: 3
- Bathrooms: 3
- Full bathrooms: 2
- 1/2 bathrooms: 1
Bedroom
- Level: Upper
Primary bathroom
- Features: Double Vanity, Shower Stall(s), Soaking Tub
Bathroom
- Features: Double Vanity, Shower Stall(s), Tub w/Shower Over
Dining room
- Features: Dining/Living Combo
- Level: Main
Family room
- Features: Deck Attached, Great Room
- Level: Main
Kitchen
- Features: Breakfast Area, Kitchen Island, Kitchen/Family Combo, Pantry Closet
- Level: Main
Living room
- Level: Main
Heating
- Central
Cooling
- Central Air
Appliances
- Included: Built-In Electric Oven, Gas Cooktop, Microwave
- Laundry: Inside Area, Upper Level
Features
- Cathedral Ceiling(s), Formal Entry
- Flooring: Carpet, Tile, Wood
- Windows: Dual Pane Full
- Has basement: No
- Number of fireplaces: 2
- Fireplace features: Family Room, Living Room
Interior area
- Total structure area: 2,601
- Total interior livable area: 2,601 sqft
Property
Parking
- Total spaces: 4
- Parking features: Attached, Garage Door Opener, Garage Faces Front, Inside Entrance, Side By Side
- Attached garage spaces: 2
Features
- Levels: Two
- Stories: 2
- Patio & porch: Deck
- Fencing: Back Yard
- Has view: Yes
- View description: Hills
Lot
- Size: 8,947 sqft
- Features: Auto Sprinkler F&R, Sprinklers In Rear, Cul-De-Sac, Greenbelt, Landscaped, Landscape Front, Landscape Misc, Low Maintenance, Private
Details
- Parcel number: 153530028000
- Special conditions: Offer As Is
Construction
Type & style
- Home type: SingleFamily
- Architectural style: Traditional
- Property subtype: Single Family Residence
Materials
- Wood, Other, See Remarks
- Foundation: Concrete Perimeter
- Roof: Composition
Condition
- Year built: 2001
Utilities & green energy
- Sewer: Public Sewer
- Water: Public
- Utilities for property: Cable Available, Electricity Connected, Internet Available, Natural Gas Available, Natural Gas Connected, Public
Community & neighborhood
Security
- Security features: Carbon Monoxide Detector(s)
Location
- Region: Santa Rosa
- Subdivision: Skyhawk
HOA & financial
HOA
- Has HOA: No
Other
Other facts
- Road surface type: Paved
Price history
| Date | Event | Price |
|---|---|---|
| 8/29/2025 | Sold | $1,200,000-2%$461/sqft |
Source: | ||
| 8/25/2025 | Pending sale | $1,225,000$471/sqft |
Source: | ||
| 7/31/2025 | Contingent | $1,225,000$471/sqft |
Source: | ||
| 7/12/2025 | Listed for sale | $1,225,000+139.7%$471/sqft |
Source: | ||
| 1/5/2001 | Sold | $511,000$196/sqft |
Source: Public Record Report a problem | ||
Public tax history
| Year | Property taxes | Tax assessment |
|---|---|---|
| 2025 | $8,975 +1.6% | $769,401 +2% |
| 2024 | $8,838 +3.9% | $754,316 +2% |
| 2023 | $8,508 +4.3% | $739,526 +2% |
Find assessor info on the county website
Neighborhood: 95409
Nearby schools
GreatSchools rating
- 8/10Austin Creek Elementary SchoolGrades: K-6Distance: 0.3 mi
- 6/10Rincon Valley Middle SchoolGrades: 7-8Distance: 2.2 mi
- 9/10Maria Carrillo High SchoolGrades: 9-12Distance: 1.6 mi
Get a cash offer in 3 minutes
Find out how much your home could sell for in as little as 3 minutes with a no-obligation cash offer.
Estimated market value$1,234,800
Get a cash offer in 3 minutes
Find out how much your home could sell for in as little as 3 minutes with a no-obligation cash offer.
Estimated market value
$1,234,800
