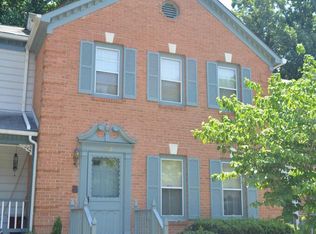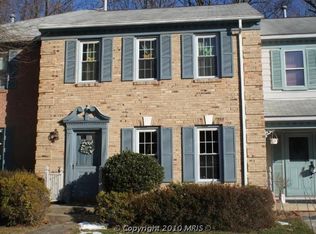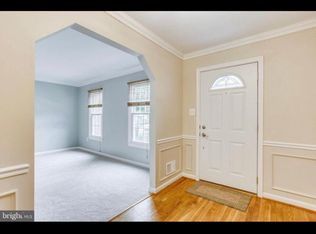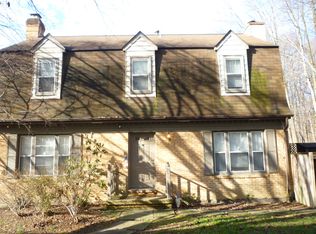Sold for $524,000 on 03/07/25
$524,000
1569 Ivystone Ct, Silver Spring, MD 20904
3beds
1,540sqft
Townhouse
Built in 1984
1,650 Square Feet Lot
$519,500 Zestimate®
$340/sqft
$2,926 Estimated rent
Home value
$519,500
$473,000 - $566,000
$2,926/mo
Zestimate® history
Loading...
Owner options
Explore your selling options
What's special
This spacious 3 level with a walk out basement townhome offers 3 bedrooms (with optional 4th guest room/den in basement), 3.5 half baths and many recently completed renovations/updates that make this home move in ready home. This quaint community is perfectly situated in a tree bordered area with a peaceful tranquility feeling as you enter the neighborhood. As you enter the home you notice the beautiful hardwoods which are present on the main floor and the upstairs including all bedrooms. The living room and dining room offer the perfect area for living and entertaining. Then you get to the absolutely gorgeous just completed updated eat in kitchen that offers beautiful marble tile flooring, new cabinets, quartz counter, backsplash and brand new stainless steel appliances. Relax on the large deck that gives you the picturesque view of the trees and nature in the back. The owner's suite offer a large bedroom that has a transition sitting/dressing area that lead to the en-suite bath. The other two bedrooms offer great living space plus a nice hall bath to share. The basement offers a large family room area with a gas insert fireplace (As-is) and another room perfect for a office or a optional 4th bedroom and a full bath. This level offers a walk out level to the back second level deck that also looks out to nature. New paint and new lighting. Brand new HVAC-2024, 2021 Water Heater and newer washer and dryer and the windows have been replaced. Two assigned parking spaces (126 and 119).
Zillow last checked: 8 hours ago
Listing updated: June 26, 2025 at 08:22am
Listed by:
Doug Lunenfeld 240-994-8117,
Keller Williams Capital Properties
Bought with:
Tanavia Greer, 648920
Long & Foster Real Estate, Inc.
Source: Bright MLS,MLS#: MDMC2155868
Facts & features
Interior
Bedrooms & bathrooms
- Bedrooms: 3
- Bathrooms: 4
- Full bathrooms: 3
- 1/2 bathrooms: 1
- Main level bathrooms: 1
Den
- Level: Lower
Dining room
- Level: Main
Family room
- Level: Lower
Kitchen
- Level: Main
Living room
- Level: Main
Heating
- Forced Air, Natural Gas
Cooling
- Central Air, Electric
Appliances
- Included: Electric Water Heater
- Laundry: Washer In Unit, Dryer In Unit
Features
- Basement: Finished,Interior Entry,Space For Rooms,Walk-Out Access
- Number of fireplaces: 1
Interior area
- Total structure area: 2,310
- Total interior livable area: 1,540 sqft
- Finished area above ground: 1,540
- Finished area below ground: 0
Property
Parking
- Total spaces: 2
- Parking features: Assigned, Parking Lot
- Details: Assigned Parking, Assigned Space #: 126, 119
Accessibility
- Accessibility features: None
Features
- Levels: Three
- Stories: 3
- Pool features: None
Lot
- Size: 1,650 sqft
Details
- Additional structures: Above Grade, Below Grade
- Parcel number: 160502262602
- Zoning: R200
- Special conditions: Standard
Construction
Type & style
- Home type: Townhouse
- Architectural style: Traditional
- Property subtype: Townhouse
Materials
- Vinyl Siding
- Foundation: Slab
Condition
- Very Good
- New construction: No
- Year built: 1984
- Major remodel year: 2024
Utilities & green energy
- Sewer: Public Sewer
- Water: Public
Community & neighborhood
Location
- Region: Silver Spring
- Subdivision: Oak Springs
HOA & financial
HOA
- Has HOA: Yes
- HOA fee: $325 quarterly
Other
Other facts
- Listing agreement: Exclusive Right To Sell
- Ownership: Fee Simple
Price history
| Date | Event | Price |
|---|---|---|
| 3/7/2025 | Sold | $524,000-0.9%$340/sqft |
Source: | ||
| 3/6/2025 | Pending sale | $529,000$344/sqft |
Source: | ||
| 2/8/2025 | Contingent | $529,000$344/sqft |
Source: | ||
| 1/1/2025 | Listed for sale | $529,000$344/sqft |
Source: | ||
| 12/14/2024 | Contingent | $529,000$344/sqft |
Source: | ||
Public tax history
| Year | Property taxes | Tax assessment |
|---|---|---|
| 2025 | $4,508 +5.6% | $399,867 +7.8% |
| 2024 | $4,269 +8.4% | $370,833 +8.5% |
| 2023 | $3,938 +6.5% | $341,800 +2% |
Find assessor info on the county website
Neighborhood: 20904
Nearby schools
GreatSchools rating
- 3/10Cannon Road Elementary SchoolGrades: PK-5Distance: 1.3 mi
- 4/10Francis Scott Key Middle SchoolGrades: 6-8Distance: 3.8 mi
- 4/10Springbrook High SchoolGrades: 9-12Distance: 2.2 mi
Schools provided by the listing agent
- District: Montgomery County Public Schools
Source: Bright MLS. This data may not be complete. We recommend contacting the local school district to confirm school assignments for this home.

Get pre-qualified for a loan
At Zillow Home Loans, we can pre-qualify you in as little as 5 minutes with no impact to your credit score.An equal housing lender. NMLS #10287.
Sell for more on Zillow
Get a free Zillow Showcase℠ listing and you could sell for .
$519,500
2% more+ $10,390
With Zillow Showcase(estimated)
$529,890


