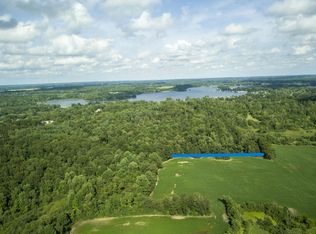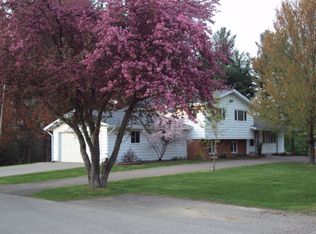Sold for $189,457
Street View
$189,457
1569 Hudson Rd, Hillsdale, MI 49242
3beds
2baths
1,622sqft
SingleFamily
Built in 1948
34.5 Acres Lot
$-- Zestimate®
$117/sqft
$1,735 Estimated rent
Home value
Not available
Estimated sales range
Not available
$1,735/mo
Zestimate® history
Loading...
Owner options
Explore your selling options
What's special
1569 Hudson Rd, Hillsdale, MI 49242 is a single family home that contains 1,622 sq ft and was built in 1948. It contains 3 bedrooms and 2 bathrooms. This home last sold for $189,457 in April 2025.
The Rent Zestimate for this home is $1,735/mo.
Facts & features
Interior
Bedrooms & bathrooms
- Bedrooms: 3
- Bathrooms: 2
Heating
- Forced air
Features
- Basement: Partially finished
- Has fireplace: Yes
Interior area
- Total interior livable area: 1,622 sqft
Property
Parking
- Parking features: Garage - Attached
Features
- Exterior features: Wood
Lot
- Size: 34.50 Acres
Details
- Parcel number: 070353000243563
Construction
Type & style
- Home type: SingleFamily
Condition
- Year built: 1948
Community & neighborhood
Location
- Region: Hillsdale
Price history
| Date | Event | Price |
|---|---|---|
| 4/1/2025 | Sold | $189,457-66.8%$117/sqft |
Source: Public Record Report a problem | ||
| 1/31/2025 | Price change | $570,000-28.3%$351/sqft |
Source: | ||
| 1/31/2025 | Price change | $795,000+39.5%$490/sqft |
Source: | ||
| 12/3/2024 | Price change | $570,000-28.3%$351/sqft |
Source: | ||
| 12/2/2024 | Price change | $795,000+39.5%$490/sqft |
Source: | ||
Public tax history
| Year | Property taxes | Tax assessment |
|---|---|---|
| 2025 | $3,298 +4.2% | $210,000 +11.5% |
| 2024 | $3,164 +4.4% | $188,300 +11.7% |
| 2023 | $3,031 | $168,600 +10.3% |
Find assessor info on the county website
Neighborhood: 49242
Nearby schools
GreatSchools rating
- 6/10Davis Middle SchoolGrades: 5-8Distance: 1.6 mi
- 4/10Hillsdale High SchoolGrades: 9-12Distance: 1.5 mi
- 7/10Gier Elementary SchoolGrades: K-4Distance: 2.1 mi
Get pre-qualified for a loan
At Zillow Home Loans, we can pre-qualify you in as little as 5 minutes with no impact to your credit score.An equal housing lender. NMLS #10287.

