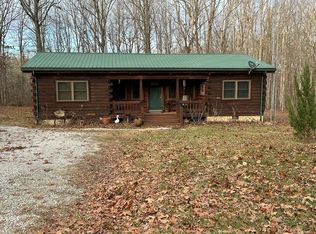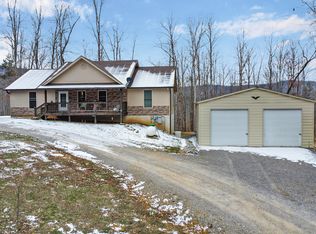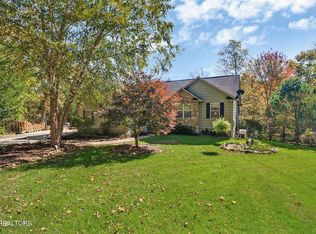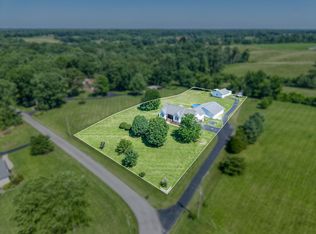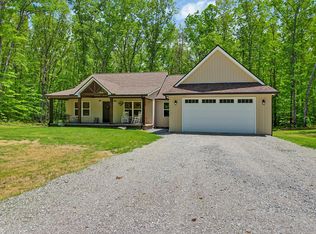This is one property you don't want to miss out on! The stunning house was custom built as a forever home! It offers many creature comforts, including a sauna, a walk-in shower in the master bathroom, the master on the main , all-new kitchen appliances, new hardwood floors, and new carpet throughout most of the house. The property is serene and provides gorgeous views of the pleasant country setting. With leaf guard gutters recently installed, you won't have to worry about leaves this autumn. Sit back and enjoy a cup of coffee on the spacious front porch, which welcomes all who enter the home. Not to mention that the roof is only one year old, the lot is spacious enough for kids, dogs, or even a few farm animals if you are into homesteading. With no restrictions, this property allows for the most optimal use, regardless of what you hope to do. with plenty of extra storage from the two-car garage and storage shed. This home is truly move-in ready and awaits the welcome of the next homeowner who is ready to make just as many memories in this gorgeous farm-like lifestyle. Don't wait for this once-in-a-lifetime opportunity to be grabbed up by someone else. Call today for your own private showing.
It's almost planting time if you hurry you can get a garden in!
Active
Price cut: $15K (1/2)
$535,000
1569 Hollis Poore Rd, Jamestown, TN 38556
4beds
3,250sqft
Est.:
Single Family Residence, Residential
Built in 1992
2.3 Acres Lot
$-- Zestimate®
$165/sqft
$-- HOA
What's special
Storage shedSpacious front porchNew hardwood floorsAll-new kitchen appliancesMaster on the main
- 117 days |
- 472 |
- 17 |
Zillow last checked: 8 hours ago
Listing updated: February 13, 2026 at 10:22am
Listing Provided by:
Jim Stoneburner 865-296-2732,
Honors Real Estate Services LLC 865-238-0002
Source: RealTracs MLS as distributed by MLS GRID,MLS#: 3032024
Tour with a local agent
Facts & features
Interior
Bedrooms & bathrooms
- Bedrooms: 4
- Bathrooms: 3
- Full bathrooms: 2
- 1/2 bathrooms: 1
Bedroom 1
- Features: Walk-In Closet(s)
- Level: Walk-In Closet(s)
Kitchen
- Features: Pantry
- Level: Pantry
Other
- Features: Florida Room
- Level: Florida Room
Other
- Features: Utility Room
- Level: Utility Room
Heating
- Central, Electric, Heat Pump, Propane
Cooling
- Central Air
Appliances
- Included: Dishwasher, Refrigerator, Oven
- Laundry: Washer Hookup, Electric Dryer Hookup
Features
- Walk-In Closet(s), Pantry
- Flooring: Carpet, Wood, Tile
- Basement: Crawl Space
- Number of fireplaces: 1
Interior area
- Total structure area: 3,250
- Total interior livable area: 3,250 sqft
- Finished area above ground: 3,250
Property
Parking
- Total spaces: 2
- Parking features: Garage
- Garage spaces: 2
Features
- Levels: Two
- Stories: 2
- Patio & porch: Deck, Porch, Covered
Lot
- Size: 2.3 Acres
- Features: Level
- Topography: Level
Details
- Parcel number: 129 01405 000
- Special conditions: Standard
Construction
Type & style
- Home type: SingleFamily
- Architectural style: Cape Cod
- Property subtype: Single Family Residence, Residential
Materials
- Frame, Vinyl Siding
Condition
- New construction: No
- Year built: 1992
Utilities & green energy
- Sewer: Septic Tank
- Water: Public
- Utilities for property: Electricity Available, Water Available
Community & HOA
Location
- Region: Jamestown
Financial & listing details
- Price per square foot: $165/sqft
- Tax assessed value: $218,900
- Annual tax amount: $739
- Date on market: 10/22/2025
- Electric utility on property: Yes
Estimated market value
Not available
Estimated sales range
Not available
Not available
Price history
Price history
| Date | Event | Price |
|---|---|---|
| 1/2/2026 | Price change | $535,000-2.7%$165/sqft |
Source: | ||
| 10/22/2025 | Listed for sale | $550,000-3.5%$169/sqft |
Source: | ||
| 10/12/2025 | Listing removed | $569,900$175/sqft |
Source: | ||
| 7/8/2025 | Price change | $569,900-5%$175/sqft |
Source: | ||
| 4/16/2025 | Listed for sale | $599,900+135.7%$185/sqft |
Source: | ||
Public tax history
Public tax history
| Year | Property taxes | Tax assessment |
|---|---|---|
| 2025 | $739 | $54,725 |
| 2024 | $739 | $54,725 |
| 2023 | $739 +14% | $54,725 +61.3% |
Find assessor info on the county website
BuyAbility℠ payment
Est. payment
$2,677/mo
Principal & interest
$2525
Property taxes
$152
Climate risks
Neighborhood: 38556
Nearby schools
GreatSchools rating
- 4/10South Fentress Elementary SchoolGrades: PK-8Distance: 5.3 mi
- 7/10Clarkrange High SchoolGrades: 9-12Distance: 5.6 mi
- 6/10Allardt Elementary SchoolGrades: PK-8Distance: 7.3 mi
- Loading
- Loading
