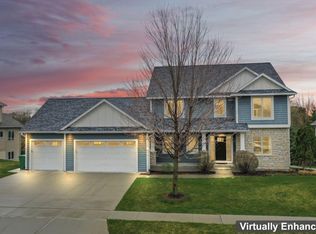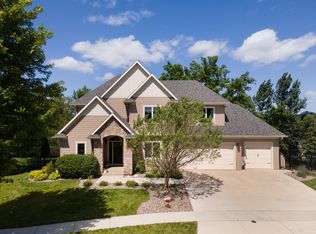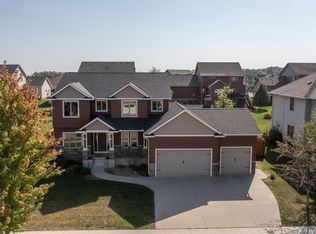Stunning high quality walk-out ranch home in Echo Ridge with exquisite detailing inside and out! This includes; iron spindles, extensive use of crown molding, custom posts and pillars, wet bar and several rooms with built-ins. Great room with massive windows and tall ceilings opens into the kitchen centered by the massive grey granite island. Stainless appliances , under cabinet lighting, pantry closet and backsplash complete the kitchen area. Informal dining is adjacent to glass french door the leads to the composite deck. The dark hardwood floors flow through this area as well as most of the main level including Master Bedroom. Fireplaces in each of the living spaces create the focal point of the rooms. Other features that are highly desired include; three bedrooms on the main level, walk-out, main floor laundry in a dedicated room, large mudroom w/ cubby wall and the neighborhood park that is almost in the backyard. You will love the unique custom elements of this home!
This property is off market, which means it's not currently listed for sale or rent on Zillow. This may be different from what's available on other websites or public sources.


