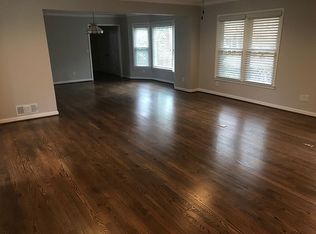Closed
$799,900
1569 Chateau Dr, Atlanta, GA 30338
4beds
3,276sqft
Single Family Residence
Built in 1965
0.41 Acres Lot
$786,200 Zestimate®
$244/sqft
$4,367 Estimated rent
Home value
$786,200
$723,000 - $857,000
$4,367/mo
Zestimate® history
Loading...
Owner options
Explore your selling options
What's special
Welcome to 1569 Chateau Woods Drive, an updated gem tucked away in the highly sought-after Chateau Woods community. This beautifully renovated home offers modern upgrades, including a stylish remodeled kitchen, gleaming hardwood floors, fresh interior paint, and a private, spacious backyard perfect for outdoor living. As you enter, you're greeted by a bright foyer that leads to both a large, inviting living room and an expansive dining room-ideal for entertaining guests. The cozy family room, complete with a charming brick fireplace, is the perfect place to relax and unwind after a busy day. The heart of the home is the chef-inspired kitchen, featuring custom cabinetry, elegant granite counter tops, and sleek stainless steel appliances.The owner's suite is a peaceful sanctuary with an updated, private bath for ultimate comfort and relaxation. Upstairs, you'll find three generously sized secondary bedrooms, each offering plenty of space and natural light, along with a beautifully renovated full bathroom. The finished basement provides endless possibilities, whether you're looking for extra living space, a home office, gym, or workshop. Outside, the large backyard is fully fenced, offering a private retreat for children, pets, or outdoor gatherings. Located in an ideal area, this home is just minutes from Georgetown Swim and Tennis, top-rated schools, premium shopping and dining options, and offers easy access to major highways including I-285, 400, and 85.This one won't last long! Schedule your private showing today and experience the charm of 1569 Chateau Woods Drive for yourself.
Zillow last checked: 8 hours ago
Listing updated: May 30, 2025 at 11:26am
Listed by:
Gina Bodell Gina Bodell,
Harry Norman Realtors
Bought with:
Maryam Schwegman, 239915
BHHS Georgia Properties
Source: GAMLS,MLS#: 10503063
Facts & features
Interior
Bedrooms & bathrooms
- Bedrooms: 4
- Bathrooms: 3
- Full bathrooms: 2
- 1/2 bathrooms: 1
Kitchen
- Features: Breakfast Room, Pantry
Heating
- Central
Cooling
- Central Air
Appliances
- Included: Double Oven, Dishwasher, Disposal, Gas Water Heater, Microwave, Refrigerator
- Laundry: In Kitchen
Features
- Bookcases
- Flooring: Hardwood
- Windows: Window Treatments
- Basement: Daylight,Finished,Exterior Entry,Full,Interior Entry,Crawl Space
- Number of fireplaces: 1
- Common walls with other units/homes: No Common Walls
Interior area
- Total structure area: 3,276
- Total interior livable area: 3,276 sqft
- Finished area above ground: 2,251
- Finished area below ground: 1,025
Property
Parking
- Total spaces: 4
- Parking features: Garage, Garage Door Opener, Kitchen Level
- Has garage: Yes
Features
- Levels: Two
- Stories: 2
- Patio & porch: Patio
- Fencing: Fenced,Back Yard
- Has view: Yes
- View description: Seasonal View
Lot
- Size: 0.41 Acres
- Features: Private
- Residential vegetation: Grassed, Partially Wooded
Details
- Additional structures: Shed(s)
- Parcel number: 18 346 01 036
Construction
Type & style
- Home type: SingleFamily
- Architectural style: Traditional
- Property subtype: Single Family Residence
Materials
- Brick
- Roof: Composition
Condition
- Resale
- New construction: No
- Year built: 1965
Utilities & green energy
- Sewer: Public Sewer
- Water: Public
- Utilities for property: Cable Available, Electricity Available, Natural Gas Available, Phone Available, Sewer Available, Water Available
Community & neighborhood
Community
- Community features: Clubhouse, Park, Pool, Swim Team, Tennis Court(s)
Location
- Region: Atlanta
- Subdivision: CHATEAU WOODS 03
HOA & financial
HOA
- Has HOA: No
- Services included: None
Other
Other facts
- Listing agreement: Exclusive Agency
- Listing terms: Cash,Conventional,FHA
Price history
| Date | Event | Price |
|---|---|---|
| 5/30/2025 | Sold | $799,900$244/sqft |
Source: | ||
| 4/25/2025 | Pending sale | $799,900$244/sqft |
Source: | ||
| 4/18/2025 | Listed for sale | $799,900+242.6%$244/sqft |
Source: | ||
| 11/9/1998 | Sold | $233,500$71/sqft |
Source: Public Record | ||
Public tax history
| Year | Property taxes | Tax assessment |
|---|---|---|
| 2024 | -- | $205,320 -4.1% |
| 2023 | $5,153 -1.4% | $214,080 +11.2% |
| 2022 | $5,225 +14.3% | $192,600 +15.2% |
Find assessor info on the county website
Neighborhood: 30338
Nearby schools
GreatSchools rating
- 8/10Dunwoody Elementary SchoolGrades: PK-5Distance: 1.4 mi
- 6/10Peachtree Middle SchoolGrades: 6-8Distance: 1.6 mi
- 7/10Dunwoody High SchoolGrades: 9-12Distance: 1.4 mi
Schools provided by the listing agent
- Elementary: Dunwoody
- Middle: Peachtree
- High: Dunwoody
Source: GAMLS. This data may not be complete. We recommend contacting the local school district to confirm school assignments for this home.
Get a cash offer in 3 minutes
Find out how much your home could sell for in as little as 3 minutes with a no-obligation cash offer.
Estimated market value
$786,200
Get a cash offer in 3 minutes
Find out how much your home could sell for in as little as 3 minutes with a no-obligation cash offer.
Estimated market value
$786,200
