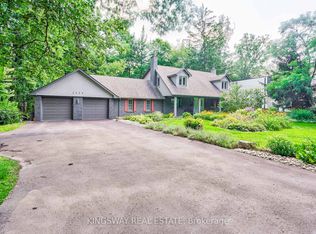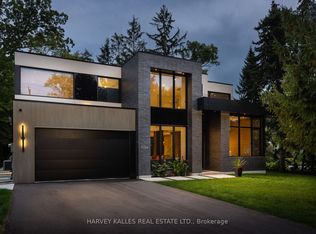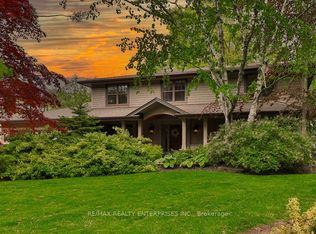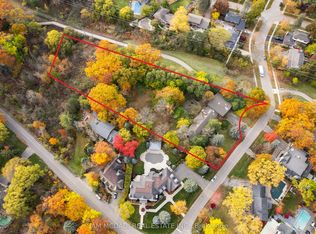Nestled on Over a 1/2 acre Lot in Sought after Whiteoaks of Jalna this Home Exudes Elegance and Warmth.Breathtaking Great Rm w Porcelain Slab Gas Fireplace & Expansive Windows Overlooking Secluded Treed Backyard Creates the Ultimate Indoor/Outdoor Oasis. Sun Drenched Home with Superior Attention to Detail Thru-Out-Wide Plank Oak Floors, Crown Moulding, Skylights, Neutral Colours. This Home has it All! Custom Chef's Kitchen with Stainless Steel Appliances, Quartz Counters and Eat-In Area. Stunning Bathrooms Thru-Out w Custom Vanities, Glass Showers. Beautiful Master Retreat with Custom Walk In Closet and Spa Like Bath Complete w Expansive Glass Shower, Freestanding Bathtub w Skylight Above-the Perfect Place to Unwind. A Secondary Staircase Leads to Gorgeous Guest Suite Complete w 3 Piece Ensuite and Private Balcony Overlooking the Spectacular Backyard. The Finished Lower Level has A Walk-Up and Large Recreation Room with Fireplace Perfect for an Entertainment Area, Theatre Rm or Gym. Rough In Available to Add Wet Bar. Beautiful Tree Lined Property with Professional Landscaping, Covered Rear Porch, New Interlock and Outdoor Fireplace. Truly the Perfect Family Home on one of the Most Coveted Streets in South Mississauga. Close to Walking Trails, Tennis Courts, Parks, Sought After Schools and Easy Access to the Qew or Clarkson GO. Inclusions: Kitchen Aid Stainless Steel Gas Cooktop, Kitchen Aid Wall Oven, Kitchen Aid Warming Drawer, Kitchen Aid Fridge, Wolf Stainless Steel Hood Fan, Lower Level Kitchen Aid Fridge, Samsung Front Load Washer and Dryer, Ring Doorbell. Updates: Kitchen 2015 Master Bath 2015 Floors 2015 Fireplace and Bench in Family Rm 2018 Furnace- 1.5 yrs A./C- 1.5yrs New Windows Second Flr- 2020 Basement 2017 2nd Flr Guest Suite- 2019 Two Bedroom Bathrooms- 2020
This property is off market, which means it's not currently listed for sale or rent on Zillow. This may be different from what's available on other websites or public sources.



