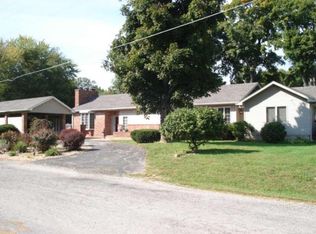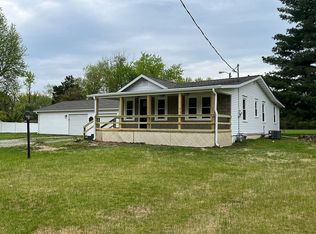Sold for $255,000
$255,000
15687 E Fairfield Rd, Mount Vernon, IL 62864
4beds
1,800sqft
Single Family Residence, Residential
Built in 2023
1.81 Acres Lot
$289,300 Zestimate®
$142/sqft
$1,920 Estimated rent
Home value
$289,300
Estimated sales range
Not available
$1,920/mo
Zestimate® history
Loading...
Owner options
Explore your selling options
What's special
NEW CONSTRUCTION; country living yet just minutes to town; be the first to own this new build in Summersville Grade School District; property sits on 1.82 acres; 4 large Bedrooms; 2 full baths; Jacuzzi tub in Master Bath with a 6' double bowl vanity and large walk in closet; the master bedroom and kitchen each host double patio doors that open onto the 10x22 back deck perfect for entertaining; Great Room features an electric fireplace and Cathedral Ceiling; kitchen boasts a 7' Island with lots of storage including a spice rack and stainless steel appliances; the transom windows in the bedrooms provide natural lighting; ceiling fans in every bedroom and Great Room; recessed lighting in the Great Room and kitchen provide options for soft lighting; finished 2 car garage with pull down attic door for additional storage; Luxury Pergo Water Resistant Flooring throughout the home for easy clean up; Energy Efficient Heat Pump and added insulation equal cost effective energy bills; 24x24 Concrete pad and curved sidewalk provide the perfect entry to the home; the country style covered front porch is perfect for enjoying your morning coffee; Clear Wave Fiber Optic Internet is available at this location; 1 Year Home Warranty provided by the Contractor; HOME IS CURRENTLY LISTED AS DISPLAY HOME - PROPERTY WILL ONLY BE TAXED AS LAND UNTIL 2025
Zillow last checked: 8 hours ago
Listing updated: August 18, 2025 at 01:13pm
Listed by:
Jonathan Minerick Office:888-400-2513,
homecoin.com
Bought with:
Non-Member Agent RMLSA
Non-MLS
Source: RMLS Alliance,MLS#: QC4248503 Originating MLS: Quad City Area Realtor Association
Originating MLS: Quad City Area Realtor Association

Facts & features
Interior
Bedrooms & bathrooms
- Bedrooms: 4
- Bathrooms: 2
- Full bathrooms: 2
Bedroom 1
- Level: Main
- Dimensions: 14ft 0in x 15ft 0in
Bedroom 2
- Level: Main
- Dimensions: 12ft 0in x 14ft 0in
Bedroom 3
- Level: Main
- Dimensions: 12ft 0in x 14ft 0in
Bedroom 4
- Level: Main
- Dimensions: 12ft 0in x 12ft 0in
Other
- Level: Main
- Dimensions: 15ft 0in x 17ft 0in
Other
- Level: Main
- Dimensions: 12ft 0in x 12ft 0in
Great room
- Level: Main
- Dimensions: 17ft 0in x 17ft 0in
Kitchen
- Level: Main
- Dimensions: 15ft 0in x 12ft 0in
Laundry
- Level: Main
- Dimensions: 14ft 0in x 5ft 0in
Main level
- Area: 1800
Heating
- Electric, Forced Air, Heat Pump
Cooling
- Central Air, Heat Pump
Appliances
- Included: Dishwasher, Disposal, Range Hood, Microwave, Range, Refrigerator
Features
- Ceiling Fan(s), Vaulted Ceiling(s)
- Basement: None
- Attic: Storage
- Has fireplace: Yes
- Fireplace features: Electric, Free Standing
Interior area
- Total structure area: 1,800
- Total interior livable area: 1,800 sqft
Property
Parking
- Total spaces: 2
- Parking features: Attached
- Attached garage spaces: 2
- Details: Number Of Garage Remotes: 2
Features
- Patio & porch: Deck, Porch
- Spa features: Bath
Lot
- Size: 1.81 Acres
- Dimensions: 130 x 437 x 301 x 293 x 155
- Features: Level
Details
- Parcel number: 0722453016
Construction
Type & style
- Home type: SingleFamily
- Architectural style: Ranch
- Property subtype: Single Family Residence, Residential
Materials
- Frame, Vinyl Siding
- Foundation: Block
- Roof: Shingle
Condition
- New construction: Yes
- Year built: 2023
Details
- Warranty included: Yes
Utilities & green energy
- Sewer: Septic Tank
- Water: Aerator/Aerobic, Public
- Utilities for property: Cable Available
Green energy
- Energy efficient items: Appliances, High Efficiency Air Cond, High Efficiency Heating
Community & neighborhood
Location
- Region: Mount Vernon
- Subdivision: Avalon
Price history
| Date | Event | Price |
|---|---|---|
| 5/8/2024 | Sold | $255,000-1.9%$142/sqft |
Source: | ||
| 4/15/2024 | Pending sale | $259,900$144/sqft |
Source: | ||
| 3/27/2024 | Price change | $259,900-3.7%$144/sqft |
Source: | ||
| 2/16/2024 | Price change | $269,900-3.6%$150/sqft |
Source: | ||
| 1/9/2024 | Price change | $279,900-3.4%$156/sqft |
Source: | ||
Public tax history
| Year | Property taxes | Tax assessment |
|---|---|---|
| 2024 | -- | $103,480 +1198.4% |
| 2023 | $570 +0.1% | $7,970 +14% |
| 2022 | $570 | $6,991 |
Find assessor info on the county website
Neighborhood: 62864
Nearby schools
GreatSchools rating
- 7/10Summersville Grade SchoolGrades: PK-8Distance: 0.6 mi
- 4/10Mount Vernon High SchoolGrades: 9-12Distance: 6 mi
Schools provided by the listing agent
- Elementary: Summersville
- Middle: Summersville
- High: Mt Vernon
Source: RMLS Alliance. This data may not be complete. We recommend contacting the local school district to confirm school assignments for this home.

Get pre-qualified for a loan
At Zillow Home Loans, we can pre-qualify you in as little as 5 minutes with no impact to your credit score.An equal housing lender. NMLS #10287.

