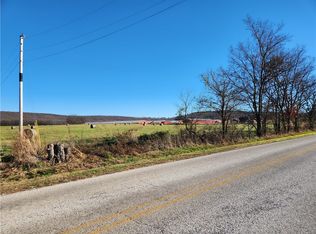Sold for $600,000
$600,000
15686 Cincinnati Rd, Fayetteville, AR 72704
5beds
3,798sqft
Single Family Residence
Built in 2002
9.49 Acres Lot
$605,300 Zestimate®
$158/sqft
$3,809 Estimated rent
Home value
$605,300
$557,000 - $660,000
$3,809/mo
Zestimate® history
Loading...
Owner options
Explore your selling options
What's special
ESTATE HOME! INSIDE ALL NEW PAINT - INCL CABINETS! SELLER IS NEGOTIABLE! BRING AN OFFER.. Custom built all electric home with almost 10 fenced acres and a pond! Bring your livestock! All ceramic tile, several fireplaces-including an upstairs fireplace in the primary bd-crown molding, study with built in bookcases, large bay windows, custom maple cabinets in kitchen, safe room/wine cellar, 11x11 primary closet with storage built ins, 2 inch wood blinds, 150 ft well, purification system, extra high ceiling in garage to accommodate RV storage! A wood burning stove, large windows, and outdoor fireplace with pergola are just a few of this properties perks! Full finished basement incl full bath, bedroom, office, safe room and plenty of space for a home gym or game room! Metal roof installed late July, 2021. Plenty of garden space too! Ready for your large family! To be sold AS IS. Seller lives out of state. Prev listing showed 5099 sq ft per appraisal.
Zillow last checked: 8 hours ago
Listing updated: August 18, 2025 at 06:29am
Listed by:
Cammi Hevener 479-427-0240,
Keller Williams Market Pro Realty - Siloam Springs
Bought with:
Jackie Keene, SA00060490
Crye-Leike REALTORS Fayetteville
Source: ArkansasOne MLS,MLS#: 1302313 Originating MLS: Northwest Arkansas Board of REALTORS MLS
Originating MLS: Northwest Arkansas Board of REALTORS MLS
Facts & features
Interior
Bedrooms & bathrooms
- Bedrooms: 5
- Bathrooms: 4
- Full bathrooms: 4
Heating
- Electric, Wood Stove
Cooling
- Electric
Appliances
- Included: Dishwasher, Electric Cooktop, Electric Oven, Electric Water Heater, Disposal, Plumbed For Ice Maker
- Laundry: Washer Hookup, Dryer Hookup
Features
- Built-in Features, Ceiling Fan(s), Eat-in Kitchen, Granite Counters, Programmable Thermostat, Walk-In Closet(s), Window Treatments, Storage
- Flooring: Tile
- Windows: Blinds
- Basement: Finished
- Number of fireplaces: 3
- Fireplace features: Bedroom, Family Room, Outside, Wood Burning, Wood BurningStove
Interior area
- Total structure area: 3,798
- Total interior livable area: 3,798 sqft
Property
Parking
- Total spaces: 2
- Parking features: Attached, Garage, Garage Door Opener, RV Access/Parking
- Has attached garage: Yes
- Covered spaces: 2
Features
- Levels: Three Or More
- Stories: 3
- Patio & porch: Covered, Patio
- Exterior features: Unpaved Driveway
- Fencing: Wire
- Waterfront features: Pond
Lot
- Size: 9.49 Acres
- Features: Cleared, Level, Outside City Limits
Details
- Additional structures: Outbuilding, Well House
- Parcel number: 00113230000
- Special conditions: None
Construction
Type & style
- Home type: SingleFamily
- Architectural style: Traditional
- Property subtype: Single Family Residence
Materials
- Brick
- Foundation: Block
- Roof: Metal
Condition
- New construction: No
- Year built: 2002
Utilities & green energy
- Sewer: Septic Tank
- Water: Well
- Utilities for property: Cable Available, Electricity Available, Septic Available, Water Available
Community & neighborhood
Security
- Security features: Smoke Detector(s)
Community
- Community features: Near State Park
Location
- Region: Fayetteville
- Subdivision: Na
Other
Other facts
- Road surface type: Dirt, Paved
Price history
| Date | Event | Price |
|---|---|---|
| 8/18/2025 | Sold | $600,000-14.3%$158/sqft |
Source: | ||
| 4/7/2025 | Price change | $699,900-6.7%$184/sqft |
Source: | ||
| 11/13/2024 | Price change | $749,900-6.3%$197/sqft |
Source: | ||
| 10/8/2024 | Price change | $799,900-5.8%$211/sqft |
Source: | ||
| 9/17/2024 | Price change | $849,500-0.1%$224/sqft |
Source: | ||
Public tax history
Tax history is unavailable.
Neighborhood: 72704
Nearby schools
GreatSchools rating
- 5/10Southside Elementary SchoolGrades: 3-4Distance: 8.9 mi
- 6/10Siloam Springs Middle SchoolGrades: 7-8Distance: 10 mi
- 5/10Siloam Springs High SchoolGrades: 9-12Distance: 8.6 mi
Schools provided by the listing agent
- District: Siloam Springs
Source: ArkansasOne MLS. This data may not be complete. We recommend contacting the local school district to confirm school assignments for this home.
Get pre-qualified for a loan
At Zillow Home Loans, we can pre-qualify you in as little as 5 minutes with no impact to your credit score.An equal housing lender. NMLS #10287.
Sell with ease on Zillow
Get a Zillow Showcase℠ listing at no additional cost and you could sell for —faster.
$605,300
2% more+$12,106
With Zillow Showcase(estimated)$617,406
