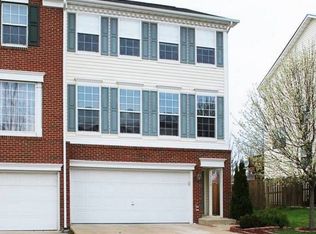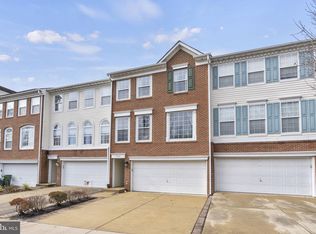Sold for $607,500 on 04/28/25
$607,500
15686 Avocet Loop, Woodbridge, VA 22191
3beds
2,140sqft
Townhouse
Built in 2002
3,070 Square Feet Lot
$611,500 Zestimate®
$284/sqft
$2,836 Estimated rent
Home value
$611,500
$569,000 - $660,000
$2,836/mo
Zestimate® history
Loading...
Owner options
Explore your selling options
What's special
Beautiful End-Unit Townhome in Riverside Station! Welcome home to this beautiful 3-bedroom, 2.5-bath townhome in the sought-after Riverside Station community! Freshly updated in 2025 with new paint, carpet, and stylish light fixtures, this home is truly move-in ready. Step into the updated kitchen, where granite countertops, stainless steel appliances, and an eat-in island make cooking and entertaining a breeze. The open flow into the dining room leads to a spacious deck with serene wooded views—perfect for morning coffee or evening relaxation. The bright and airy living room, filled with natural light from an abundance of windows, creates a warm and welcoming atmosphere. Upstairs, the primary suite is a retreat of its own, featuring vaulted ceilings, a relaxing soaking tub, dual vanity sink, and a walk-in shower. Two additional bedrooms, an updated hall bath, and convenient upstairs laundry complete the level. The fully finished basement offers endless possibilities! Offering a spacious rec room, finished storage area, and a bonus room with bathroom rough-in, providing great potential for future upgrades. The lower level also provides walkout access to your private, fenced backyard, complete with a covered porch and a beautiful stone fire pit! With easy access to I-95, VRE, and Stonebridge Town Center, you’re just minutes away from fantastic shopping, dining, and commuting options. Don’t miss out on this incredible opportunity!
Zillow last checked: 8 hours ago
Listing updated: May 06, 2025 at 04:55am
Listed by:
Zabrine Watson 703-835-0517,
Compass
Bought with:
John Astorino, 0225196567
Long & Foster Real Estate, Inc.
Source: Bright MLS,MLS#: VAPW2088972
Facts & features
Interior
Bedrooms & bathrooms
- Bedrooms: 3
- Bathrooms: 3
- Full bathrooms: 2
- 1/2 bathrooms: 1
- Main level bathrooms: 1
Basement
- Area: 806
Heating
- Central, Natural Gas
Cooling
- Central Air, Electric
Appliances
- Included: Disposal, Dishwasher, Dryer, Microwave, Ice Maker, Oven/Range - Gas, Refrigerator, Stainless Steel Appliance(s), Washer, Electric Water Heater
Features
- Soaking Tub, Bathroom - Stall Shower, Breakfast Area, Ceiling Fan(s), Combination Kitchen/Dining, Eat-in Kitchen, Kitchen - Gourmet, Kitchen Island, Primary Bath(s), Recessed Lighting, Upgraded Countertops, Walk-In Closet(s), Crown Molding
- Flooring: Carpet, Wood
- Windows: Window Treatments
- Basement: Full
- Has fireplace: No
Interior area
- Total structure area: 2,478
- Total interior livable area: 2,140 sqft
- Finished area above ground: 1,672
- Finished area below ground: 468
Property
Parking
- Total spaces: 2
- Parking features: Garage Faces Front, Attached, Driveway
- Attached garage spaces: 2
- Has uncovered spaces: Yes
Accessibility
- Accessibility features: None
Features
- Levels: Three
- Stories: 3
- Pool features: Community
Lot
- Size: 3,070 sqft
Details
- Additional structures: Above Grade, Below Grade
- Parcel number: 8390786948
- Zoning: R6
- Special conditions: Standard
Construction
Type & style
- Home type: Townhouse
- Architectural style: Colonial
- Property subtype: Townhouse
Materials
- Brick, Vinyl Siding
- Foundation: Slab
Condition
- New construction: No
- Year built: 2002
Utilities & green energy
- Sewer: Public Sewer
- Water: Public
Community & neighborhood
Location
- Region: Woodbridge
- Subdivision: Riverside Station
HOA & financial
HOA
- Has HOA: Yes
- HOA fee: $141 monthly
- Association name: RIVERSIDE STATION
Other
Other facts
- Listing agreement: Exclusive Right To Sell
- Ownership: Fee Simple
Price history
| Date | Event | Price |
|---|---|---|
| 4/28/2025 | Sold | $607,500+5.7%$284/sqft |
Source: | ||
| 3/30/2025 | Contingent | $575,000$269/sqft |
Source: | ||
| 3/27/2025 | Listed for sale | $575,000+3.6%$269/sqft |
Source: | ||
| 4/22/2024 | Sold | $555,000+4.7%$259/sqft |
Source: | ||
| 3/24/2024 | Contingent | $529,900$248/sqft |
Source: | ||
Public tax history
| Year | Property taxes | Tax assessment |
|---|---|---|
| 2025 | $5,027 +2.2% | $512,700 +3.7% |
| 2024 | $4,918 +1.6% | $494,500 +6.3% |
| 2023 | $4,838 +0.4% | $465,000 +9% |
Find assessor info on the county website
Neighborhood: Riverside
Nearby schools
GreatSchools rating
- 6/10Leesylvania Elementary SchoolGrades: PK-5Distance: 1.5 mi
- 6/10Rippon Middle SchoolGrades: 6-8Distance: 0.9 mi
- 2/10Freedom High SchoolGrades: 9-12Distance: 1.7 mi
Schools provided by the listing agent
- District: Prince William County Public Schools
Source: Bright MLS. This data may not be complete. We recommend contacting the local school district to confirm school assignments for this home.
Get a cash offer in 3 minutes
Find out how much your home could sell for in as little as 3 minutes with a no-obligation cash offer.
Estimated market value
$611,500
Get a cash offer in 3 minutes
Find out how much your home could sell for in as little as 3 minutes with a no-obligation cash offer.
Estimated market value
$611,500

