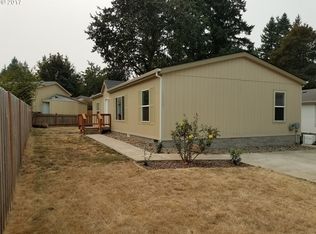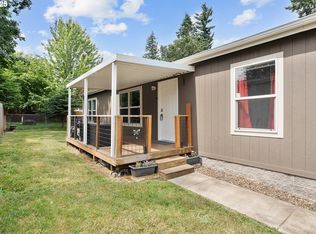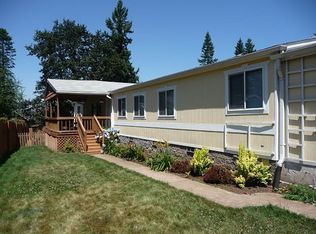Sold
$320,000
15681 S Fawn View Way, Molalla, OR 97038
3beds
1,500sqft
Residential, Manufactured Home
Built in 1998
-- sqft lot
$319,800 Zestimate®
$213/sqft
$2,052 Estimated rent
Home value
$319,800
$301,000 - $339,000
$2,052/mo
Zestimate® history
Loading...
Owner options
Explore your selling options
What's special
Offer received! We will be reviewing 7/22/2025. Seller pays buyer's closing costs! (limit applies.) Need help with the cash to close? Seller is willing to help you out! Price drop!!! OWN YOUR OWN LOT! NO SPACE RENT! Welcome to this spacious 3-bedroom, 2-bathroom manufactured home on its own private lot! No space rent! Take in the gorgeous views as you make your way from downtown Molalla out to the beautiful and peaceful setting of Forest Haven. Enjoy the open floor plan with vaulted ceilings that create a bright, airy atmosphere and a true country feel. Easy care laminate and tile flooring throughout. The roomy, fully fenced backyard features mature trees and garden beds ready for your green thumb. Plus, the property includes two tool sheds for extra storage. With a 3-car driveway, there’s plenty of room for vehicles or guest parking. Even more parking is a short distance. Don’t miss this charming blend of comfort, space, and practicality! Spare room is virtually staged.
Zillow last checked: 8 hours ago
Listing updated: September 08, 2025 at 08:24am
Listed by:
Valarie Bertrand 503-481-7530,
MORE Realty
Bought with:
Angie Lawton-Wallesen, 201247813
Cascade Hasson Sotheby's International Realty
Source: RMLS (OR),MLS#: 172335427
Facts & features
Interior
Bedrooms & bathrooms
- Bedrooms: 3
- Bathrooms: 2
- Full bathrooms: 2
- Main level bathrooms: 2
Primary bedroom
- Level: Main
Bedroom 2
- Level: Main
Bedroom 3
- Level: Main
Dining room
- Level: Main
Kitchen
- Level: Main
Living room
- Level: Main
Heating
- Forced Air
Cooling
- Window Unit(s)
Appliances
- Included: Dishwasher, Free-Standing Range, Free-Standing Refrigerator, Electric Water Heater
- Laundry: Laundry Room
Features
- Ceiling Fan(s), Vaulted Ceiling(s), Pantry
- Flooring: Laminate, Tile
- Windows: Vinyl Frames
- Basement: Crawl Space
Interior area
- Total structure area: 1,500
- Total interior livable area: 1,500 sqft
Property
Parking
- Parking features: Driveway, Other
- Has uncovered spaces: Yes
Accessibility
- Accessibility features: Main Floor Bedroom Bath, One Level, Utility Room On Main, Accessibility
Features
- Levels: One
- Stories: 1
- Patio & porch: Covered Deck, Porch
- Exterior features: Yard
- Fencing: Fenced
Lot
- Features: Trees, SqFt 5000 to 6999
Details
- Additional structures: Outbuilding, ToolShed
- Parcel number: 05005545
Construction
Type & style
- Home type: MobileManufactured
- Property subtype: Residential, Manufactured Home
Materials
- T111 Siding
- Foundation: Block, Skirting
- Roof: Composition
Condition
- Resale
- New construction: No
- Year built: 1998
Utilities & green energy
- Sewer: Community, Septic Tank
- Water: Community
Community & neighborhood
Location
- Region: Molalla
HOA & financial
HOA
- Has HOA: Yes
- HOA fee: $120 monthly
- Amenities included: Road Maintenance, Sewer, Water
Other
Other facts
- Body type: Double Wide
- Listing terms: Cash,Conventional,FHA,VA Loan
- Road surface type: Paved
Price history
| Date | Event | Price |
|---|---|---|
| 9/8/2025 | Sold | $320,000$213/sqft |
Source: | ||
| 7/31/2025 | Pending sale | $320,000$213/sqft |
Source: | ||
| 7/14/2025 | Price change | $320,000-1.5%$213/sqft |
Source: | ||
| 6/19/2025 | Price change | $325,000-3%$217/sqft |
Source: | ||
| 6/5/2025 | Listed for sale | $335,000+11.7%$223/sqft |
Source: | ||
Public tax history
| Year | Property taxes | Tax assessment |
|---|---|---|
| 2024 | $1,024 +16.3% | $106,551 +3% |
| 2023 | $881 -26.6% | $103,448 +3% |
| 2022 | $1,200 +37.8% | $100,435 +3% |
Find assessor info on the county website
Neighborhood: 97038
Nearby schools
GreatSchools rating
- 7/10Molalla Elementary SchoolGrades: K-5Distance: 4.9 mi
- 7/10Molalla River Middle SchoolGrades: 6-8Distance: 4.7 mi
- 6/10Molalla High SchoolGrades: 9-12Distance: 4.4 mi
Schools provided by the listing agent
- Elementary: Rural Dell
- Middle: Molalla River
- High: Molalla
Source: RMLS (OR). This data may not be complete. We recommend contacting the local school district to confirm school assignments for this home.
Sell for more on Zillow
Get a free Zillow Showcase℠ listing and you could sell for .
$319,800
2% more+ $6,396
With Zillow Showcase(estimated)
$326,196

