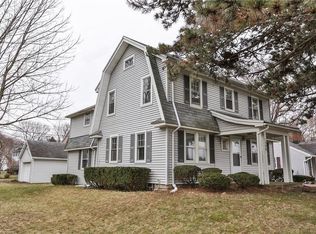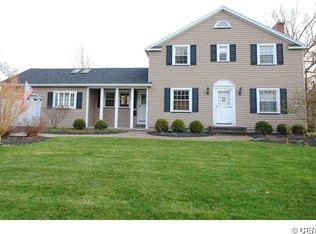Closed
$255,000
1568 Winton Rd N, Irondequoit, NY 14609
4beds
1,906sqft
Single Family Residence
Built in 1934
5,662.8 Square Feet Lot
$272,600 Zestimate®
$134/sqft
$2,134 Estimated rent
Maximize your home sale
Get more eyes on your listing so you can sell faster and for more.
Home value
$272,600
$251,000 - $297,000
$2,134/mo
Zestimate® history
Loading...
Owner options
Explore your selling options
What's special
Located in the highly sought-after Irondequoit area, this stunning four-bedroom, two-bath home offers the perfect blend of comfort and convenience. The highlight of this residence is the luxurious master suite, providing a private oasis with a spacious bedroom, en-suite bathroom, and ample closet space. The other three bedrooms are generously sized, ideal for family, guests, or a home office. Additionally the finished attic can be used as an additional bedroom.
This home is steps away from a beautiful park, perfect for outdoor activities and relaxation. With expressways, shopping centers, and the water just a short distance away, you'll enjoy the ease of accessing all the amenities and recreational opportunities Irondequoit has to offer. The home's interior features a modern kitchen, a cozy living room, and an inviting dining area, all designed for comfortable living and entertaining. Don't miss the chance to make this ideally located and well-appointed home your own.
No delayed negotiations!
Zillow last checked: 8 hours ago
Listing updated: October 14, 2024 at 03:11pm
Listed by:
Justin E Brosnan 585-737-6168,
Revolution Real Estate,
Tiffany A. Montgomery 315-719-8776,
Revolution Real Estate
Bought with:
Deirdre S. Coyle, 10401347913
RE/MAX Plus
Source: NYSAMLSs,MLS#: R1552690 Originating MLS: Rochester
Originating MLS: Rochester
Facts & features
Interior
Bedrooms & bathrooms
- Bedrooms: 4
- Bathrooms: 2
- Full bathrooms: 2
Heating
- Gas, Forced Air
Cooling
- Central Air
Appliances
- Included: Dishwasher, Electric Oven, Electric Range, Gas Water Heater, Microwave, Refrigerator
Features
- Attic, Breakfast Bar, Den, Separate/Formal Dining Room, Eat-in Kitchen, Programmable Thermostat
- Flooring: Carpet, Hardwood, Tile, Varies
- Windows: Thermal Windows
- Basement: Full
- Number of fireplaces: 1
Interior area
- Total structure area: 1,906
- Total interior livable area: 1,906 sqft
Property
Parking
- Total spaces: 2
- Parking features: Detached, Garage
- Garage spaces: 2
Features
- Levels: Two
- Stories: 2
- Patio & porch: Patio
- Exterior features: Blacktop Driveway, Patio
Lot
- Size: 5,662 sqft
- Dimensions: 45 x 130
- Features: Residential Lot
Details
- Parcel number: 2634001070800003062000
- Special conditions: Standard
Construction
Type & style
- Home type: SingleFamily
- Architectural style: Two Story
- Property subtype: Single Family Residence
Materials
- Vinyl Siding
- Foundation: Block
- Roof: Asphalt,Shingle
Condition
- Resale
- Year built: 1934
Utilities & green energy
- Sewer: Connected
- Water: Connected, Public
- Utilities for property: Sewer Connected, Water Connected
Community & neighborhood
Location
- Region: Irondequoit
- Subdivision: Beryl Park
Other
Other facts
- Listing terms: Cash,Conventional,FHA,VA Loan
Price history
| Date | Event | Price |
|---|---|---|
| 10/9/2024 | Sold | $255,000+2%$134/sqft |
Source: | ||
| 8/21/2024 | Pending sale | $249,900$131/sqft |
Source: | ||
| 8/9/2024 | Price change | $249,900-3.8%$131/sqft |
Source: | ||
| 8/5/2024 | Price change | $259,900-1.5%$136/sqft |
Source: | ||
| 7/25/2024 | Price change | $263,900-2.2%$138/sqft |
Source: | ||
Public tax history
Tax history is unavailable.
Neighborhood: 14609
Nearby schools
GreatSchools rating
- NAHelendale Road Primary SchoolGrades: PK-2Distance: 0.2 mi
- 3/10East Irondequoit Middle SchoolGrades: 6-8Distance: 1.2 mi
- 6/10Eastridge Senior High SchoolGrades: 9-12Distance: 2.2 mi
Schools provided by the listing agent
- Elementary: Helendale Road Primary
- District: East Irondequoit
Source: NYSAMLSs. This data may not be complete. We recommend contacting the local school district to confirm school assignments for this home.

