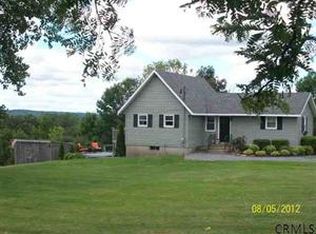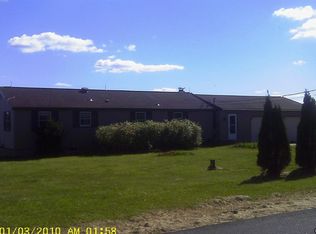Closed
$227,000
1568 Wells Road, Pattersonville, NY 12137
3beds
1,185sqft
Single Family Residence, Residential
Built in 1975
4.7 Acres Lot
$325,400 Zestimate®
$192/sqft
$2,586 Estimated rent
Home value
$325,400
$296,000 - $355,000
$2,586/mo
Zestimate® history
Loading...
Owner options
Explore your selling options
What's special
Amazing and peaceful views year round of the Hilltowns with southern exposure on this 4.7 acre lot. You'll love the Fall colors On a clear day in the winter you can see all the way to Mariaville Lake . Great floor plan with first floor bedroom and full bath. The first floor great room has high ceilings and opens to the deck as does the dining area which overlooks the pond. Kitchen is listed as Eat in because of adjacent Dining Area. Full basement with walk-out has a partially finished bath and a wood stove that is the primary heat source. So much potential in the basement which is Walk Out.
Zillow last checked: 8 hours ago
Listing updated: September 23, 2024 at 07:43pm
Listed by:
Michael Keefrider 518-423-0481,
Coldwell Banker Prime Properties
Bought with:
Dominic Barnett, 10401329894
Serenity Real Estate Team
Source: Global MLS,MLS#: 202315616
Facts & features
Interior
Bedrooms & bathrooms
- Bedrooms: 3
- Bathrooms: 3
- Full bathrooms: 2
- 1/2 bathrooms: 1
Bedroom
- Level: First
Bedroom
- Level: Second
Bedroom
- Level: Second
Full bathroom
- Level: First
Full bathroom
- Level: Second
Half bathroom
- Description: Partially finished, wood stove in basement
- Level: Basement
Dining room
- Description: Dining area
- Level: First
Great room
- Description: Wood stove ,vaulted ceiling
- Level: First
Kitchen
- Level: First
Heating
- Baseboard, Electric, Wood Stove
Cooling
- None
Appliances
- Included: Range, Range Hood, Refrigerator, Washer
- Laundry: Electric Dryer Hookup, In Basement, Washer Hookup
Features
- Vaulted Ceiling(s), Ceramic Tile Bath, Eat-in Kitchen
- Flooring: Slate, Tile, Carpet, Ceramic Tile
- Windows: Wood Frames
- Basement: Full,Walk-Out Access,Wood Stove
- Has fireplace: Yes
- Fireplace features: Wood Burning Stove, Basement, Living Room
Interior area
- Total structure area: 1,185
- Total interior livable area: 1,185 sqft
- Finished area above ground: 1,185
- Finished area below ground: 0
Property
Parking
- Total spaces: 6
- Parking features: Off Street, Stone, Circular Driveway, Driveway
- Garage spaces: 6
- Has uncovered spaces: Yes
Features
- Patio & porch: Screened, Deck, Porch
- Has view: Yes
- View description: Pond
- Has water view: Yes
- Water view: Pond
- Waterfront features: Pond
Lot
- Size: 4.70 Acres
- Features: Level, Road Frontage, Sloped, Views
Details
- Additional structures: Barn(s)
- Parcel number: 422089 25.00211
- Special conditions: Standard
Construction
Type & style
- Home type: SingleFamily
- Property subtype: Single Family Residence, Residential
Materials
- Vinyl Siding
- Foundation: Block
- Roof: Shingle,Asphalt
Condition
- New construction: No
- Year built: 1975
Utilities & green energy
- Sewer: Septic Tank
Community & neighborhood
Security
- Security features: Smoke Detector(s), Carbon Monoxide Detector(s)
Location
- Region: Pattersonville
Price history
| Date | Event | Price |
|---|---|---|
| 6/29/2023 | Sold | $227,000+5.6%$192/sqft |
Source: | ||
| 5/4/2023 | Pending sale | $215,000$181/sqft |
Source: | ||
| 4/28/2023 | Listed for sale | $215,000+99.1%$181/sqft |
Source: | ||
| 12/19/1994 | Sold | $108,000$91/sqft |
Source: Agent Provided Report a problem | ||
Public tax history
| Year | Property taxes | Tax assessment |
|---|---|---|
| 2024 | -- | $60,900 |
| 2023 | -- | $60,900 |
| 2022 | -- | $60,900 |
Find assessor info on the county website
Neighborhood: 12137
Nearby schools
GreatSchools rating
- 3/10Schalmont Middle SchoolGrades: 5-8Distance: 8 mi
- 5/10Schalmont High SchoolGrades: 9-12Distance: 8.2 mi
- 6/10Jefferson Elementary SchoolGrades: K-4,9-12Distance: 8.9 mi
Schools provided by the listing agent
- Elementary: Jefferson ES
Source: Global MLS. This data may not be complete. We recommend contacting the local school district to confirm school assignments for this home.

