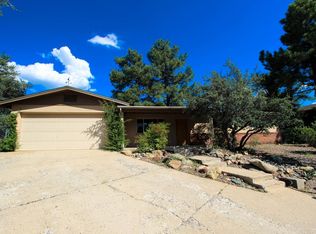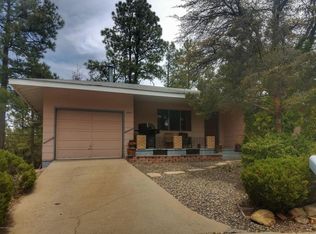Why buy a million dollar condo in downtown Prescott, when you can get just as much luxury for 1/2 the price? This custom home sits at the interface between downtown and the mountain parks - and both are just a leisurely walk away. This older home was entirely remodeled and upgraded by its contractor owner and features loads of luxury features including copper honed slate floors and showers and a high efficiency gas fireplace with custom copper mantle. Gourmet kitchen includes hickory cabinetry, black galaxy granite, stainless steel appliances, and two walk-in pantries. Super cozy and spacious master suite has heated floors in the bath, two walk-in closets, natural stone vessel sinks, a balcony, and a state-of-the-art shower. Lower level features a large family/game room plus a kitchenette, a bedroom, den/bonus room, and bathroom. Terraced backyard among the boulders with patios, sitting areas and a beautiful deck. Workshop and Studio, too! More details to come! Call Pam at Realty Executives Northern Arizona for a pre-view --- 928-899-2472. Open Saturday 12-2!
This property is off market, which means it's not currently listed for sale or rent on Zillow. This may be different from what's available on other websites or public sources.

