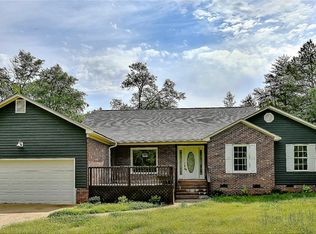Closed
$1,015,000
1568 Ridge Rd, Clover, SC 29710
5beds
4,590sqft
Single Family Residence
Built in 2008
2.51 Acres Lot
$1,021,500 Zestimate®
$221/sqft
$3,346 Estimated rent
Home value
$1,021,500
$950,000 - $1.09M
$3,346/mo
Zestimate® history
Loading...
Owner options
Explore your selling options
What's special
Escape to tranquility and grand entertaining at 1568 Ridge Road! This captivating estate on 2.5 private acres offers the perfect blend of luxurious living and peaceful seclusion, all just 25 minutes from Charlotte's vibrant core. Stately architecture and impressive entryways welcome you inside, where large living spaces with high ceilings and exquisite detailing create an entertainer's dream. After a day of hosting, unwind in the luxurious owner's suite, your private haven with custom walk in closet. The stunning interior seamlessly extends outdoors to the inviting veranda and sparkling pool area.Beyond the walls, endless possibilities await on the sprawling property – create a garden oasis, a sports court, or a tranquil escape. Ample storage is ensured with a convenient 3-car attached garage and an additional 2-car RV sized detached garage. Enjoy the peace and quiet of Clover while remaining close to the excitement of Charlotte.
Zillow last checked: 8 hours ago
Listing updated: August 16, 2024 at 11:38am
Listing Provided by:
Josh Finigan 704-913-4662,
EXP Realty LLC Ballantyne
Bought with:
Liana Talaski
EXP Realty LLC Rock Hill
Source: Canopy MLS as distributed by MLS GRID,MLS#: 4150151
Facts & features
Interior
Bedrooms & bathrooms
- Bedrooms: 5
- Bathrooms: 4
- Full bathrooms: 3
- 1/2 bathrooms: 1
- Main level bedrooms: 1
Primary bedroom
- Level: Main
Primary bedroom
- Level: Main
Bedroom s
- Level: Upper
Bedroom s
- Level: Upper
Bedroom s
- Level: Upper
Bedroom s
- Level: Upper
Bedroom s
- Level: Upper
Bedroom s
- Level: Upper
Bedroom s
- Level: Upper
Bedroom s
- Level: Upper
Bathroom full
- Level: Main
Bathroom half
- Level: Main
Bathroom full
- Level: Upper
Bathroom full
- Level: Upper
Bathroom full
- Level: Main
Bathroom half
- Level: Main
Bathroom full
- Level: Upper
Bathroom full
- Level: Upper
Breakfast
- Level: Main
Breakfast
- Level: Main
Dining area
- Level: Main
Dining area
- Level: Main
Great room
- Level: Main
Great room
- Level: Main
Other
- Level: Main
Other
- Level: Main
Kitchen
- Level: Main
Kitchen
- Level: Main
Laundry
- Level: Main
Laundry
- Level: Main
Loft
- Level: Upper
Loft
- Level: Upper
Office
- Level: Main
Office
- Level: Main
Heating
- Heat Pump
Cooling
- Ceiling Fan(s), Heat Pump
Appliances
- Included: Dishwasher, Double Oven, Gas Cooktop, Gas Range
- Laundry: Inside, Laundry Room, Porch
Features
- Breakfast Bar, Soaking Tub, Open Floorplan, Pantry, Walk-In Closet(s), Walk-In Pantry, Wet Bar
- Flooring: Carpet, Concrete, Tile, Wood
- Doors: French Doors
- Has basement: No
- Fireplace features: Gas, Gas Log, Great Room
Interior area
- Total structure area: 4,590
- Total interior livable area: 4,590 sqft
- Finished area above ground: 4,590
- Finished area below ground: 0
Property
Parking
- Total spaces: 4
- Parking features: Driveway, Attached Garage, Detached Garage, Garage on Main Level
- Attached garage spaces: 4
- Has uncovered spaces: Yes
Features
- Levels: Two
- Stories: 2
- Patio & porch: Deck, Front Porch, Porch, Rear Porch
- Has private pool: Yes
- Pool features: In Ground
- Fencing: Back Yard
Lot
- Size: 2.51 Acres
Details
- Parcel number: 4680000058
- Zoning: RUD
- Special conditions: Standard
Construction
Type & style
- Home type: SingleFamily
- Property subtype: Single Family Residence
Materials
- Brick Full
- Foundation: Crawl Space
- Roof: Shingle
Condition
- New construction: No
- Year built: 2008
Utilities & green energy
- Sewer: Septic Installed
- Water: Well
Community & neighborhood
Location
- Region: Clover
- Subdivision: Clover
Other
Other facts
- Listing terms: Cash,Conventional,FHA,VA Loan
- Road surface type: Concrete, Paved
Price history
| Date | Event | Price |
|---|---|---|
| 8/16/2024 | Sold | $1,015,000-1%$221/sqft |
Source: | ||
| 6/25/2024 | Listed for sale | $1,025,000+46.4%$223/sqft |
Source: | ||
| 9/26/2020 | Listing removed | $700,000$153/sqft |
Source: Keller Williams Realty Ballantyne Area #3650438 Report a problem | ||
| 8/26/2020 | Pending sale | $700,000$153/sqft |
Source: Keller Williams Ballantyne Area #3650438 Report a problem | ||
| 8/22/2020 | Listed for sale | $700,000+14.8%$153/sqft |
Source: Keller Williams Ballantyne Area #3650438 Report a problem | ||
Public tax history
| Year | Property taxes | Tax assessment |
|---|---|---|
| 2025 | -- | $39,040 +71.6% |
| 2024 | $3,037 -76.7% | $22,749 |
| 2023 | $13,022 +12% | $22,749 -33.3% |
Find assessor info on the county website
Neighborhood: 29710
Nearby schools
GreatSchools rating
- 9/10Griggs Road Elementary SchoolGrades: PK-5Distance: 2.1 mi
- 5/10Clover Middle SchoolGrades: 6-8Distance: 5.1 mi
- 9/10Clover High SchoolGrades: 9-12Distance: 3.1 mi
Schools provided by the listing agent
- Elementary: Griggs Road
- Middle: Clover
- High: Clover
Source: Canopy MLS as distributed by MLS GRID. This data may not be complete. We recommend contacting the local school district to confirm school assignments for this home.
Get a cash offer in 3 minutes
Find out how much your home could sell for in as little as 3 minutes with a no-obligation cash offer.
Estimated market value$1,021,500
Get a cash offer in 3 minutes
Find out how much your home could sell for in as little as 3 minutes with a no-obligation cash offer.
Estimated market value
$1,021,500
