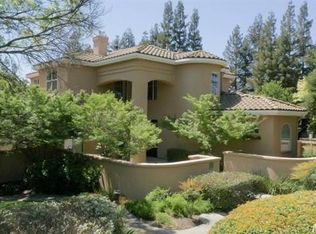Gorgeous Oakshade custom home by Ridge Builders features 2,748 sf with additional 362 sf studio above the garage (total 3,108 sf). As you enter the home the art gallery gives a glimpse of sophistication and what promises to be a beautiful living space. The chef's kitchen includes Viking and Subzero appliances, dining bar, eat-in area and views of the parklike backyard. The large formal dining room adjoins the kitchen.Soaring double height vaulted ceiling and south-facing windows bring in optimal natural light. The interior has been freshly painted and Anderson windows are featured throughout. Beyond the gallery is a compact library with floor to ceiling bookshelves and an insulated wine storage area beneath the stairs. Primary suite located on the ground floor and includes sliding door to backyard, walk-in closets, and wood stove. Large ensuite bathroom features a jacuzzi-style tub, dual sinks, walk-in shower, vanity area, and private outside entrance. The large .35 corner lot is professionally landscaped front and back with a beautiful solar heated pool/hot tub and tranquil koi pond with waterfall. Above the garage is a lovely, remote studio perfect for art, yoga, music, or office. The space includes a full bathroom, kitchenette area, and dazzling natural light.
This property is off market, which means it's not currently listed for sale or rent on Zillow. This may be different from what's available on other websites or public sources.
