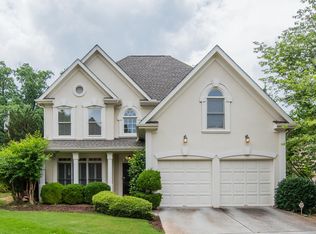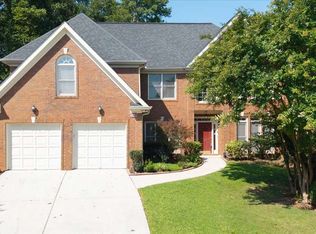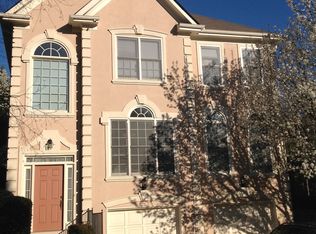Huge Price Improvement! Newly-remodeled home with a modern touch! Home features bright open floor plan. Brand new Kitchen w/large internet-ready island, cabinets, new appls. (inc gas stove), wine refrigerator and microwave drawer. New hardwoods on main, new paint throughout whole home and plush carpeting upstairs. Living/Dining combo in front. Cozy Sun Room w/Fireplace in rear w/views to gorgeous Kitchen. Half Bath and Laundry room on Main w/large Hall closet. Large Master w/large Bath, huge closet and bonus rm/sitting rm/office or more closet space. 2 additional Bedrooms upstairs w/Jack and Jill bath. Close to CDC, Emory. Terrific Schools including award-winning Oak Grove Elementary. New rear fencing, newer roof and newer high-efficiency HBAC. Move-in perfect!
This property is off market, which means it's not currently listed for sale or rent on Zillow. This may be different from what's available on other websites or public sources.


