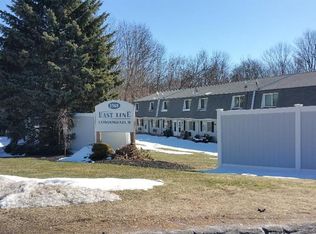Refurbished unit from top to bottom. All new appliances, vanity (both bathrooms), mirrors. New carpet, fresh paint. New garbage disposal. New Vinyl floors. New AC unit. New blinds.
This property is off market, which means it's not currently listed for sale or rent on Zillow. This may be different from what's available on other websites or public sources.

