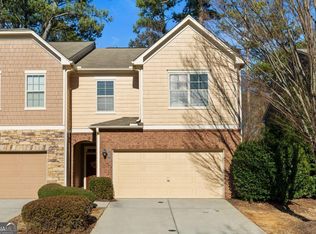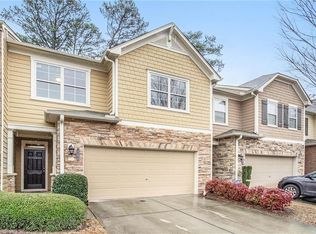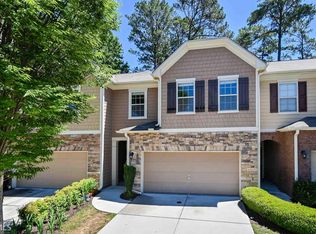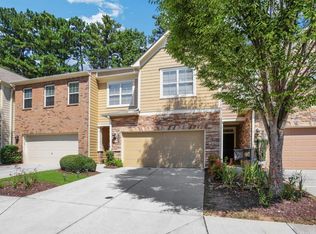Closed
$450,000
1568 Lenox Overlook Rd NE, Atlanta, GA 30329
3beds
2,046sqft
Townhouse
Built in 2011
4,356 Square Feet Lot
$425,400 Zestimate®
$220/sqft
$2,949 Estimated rent
Home value
$425,400
$404,000 - $447,000
$2,949/mo
Zestimate® history
Loading...
Owner options
Explore your selling options
What's special
Welcome to your dream home in Brookhaven! This stunning 3-bedroom, 2.5-bath townhome offers a perfect blend of contemporary style and comfort. Situated in a desirable location, this home is perfect for those seeking a modern and convenient lifestyle. As you step inside, you'll immediately notice the inviting and open concept design. The spacious living room, dining room, and kitchen seamlessly flow together, creating an ideal space for entertaining family and friends. The highlight of the kitchen is the expansive island with a breakfast bar, complemented by beautiful wood cabinetry, stone counters, a tiled backsplash, and stainless steel appliances. Cooking and hosting will be a breeze in this well-appointed kitchen. Upstairs, you'll discover the luxurious Primary Suite, featuring elegant tray ceilings, a double sink vanity, a glass shower, a relaxing garden tub, and a spacious walk-in closet. The two additional bedrooms offer ample space for family members or guests, and there's even a convenient upstairs laundry room with built-in cabinetry. Need some extra space? The large loft upstairs provides endless possibilities, whether you want to create a play area for the kids, set up a home office, or create a cozy secondary living space for relaxation and entertainment. Outside, you'll find a private wooded backyard with a fenced-in area, offering privacy and tranquility for outdoor activities and gatherings. The two-car garage, conveniently located on the main floor, provides easy access and ample parking space. But the perks don't end there! This wonderful community also offers a pool, a dog park, and a gated entry, ensuring that you can enjoy a vibrant and secure lifestyle. Don't miss the opportunity to make this remarkable townhome your forever home. It's the perfect combination of modern living, comfort, and convenience. Schedule a showing today and experience the charm of this Brookhaven gem!
Zillow last checked: 8 hours ago
Listing updated: June 06, 2024 at 10:18am
Listed by:
Denise Wilhelm 404-992-6070,
BHHS Georgia Properties
Bought with:
Merry Fitts, 371757
Keller Williams Realty Atl. Partners
Source: GAMLS,MLS#: 10278826
Facts & features
Interior
Bedrooms & bathrooms
- Bedrooms: 3
- Bathrooms: 3
- Full bathrooms: 2
- 1/2 bathrooms: 1
Dining room
- Features: Dining Rm/Living Rm Combo
Kitchen
- Features: Breakfast Area, Breakfast Bar, Kitchen Island, Pantry, Solid Surface Counters
Heating
- Central, Common, Electric, Zoned
Cooling
- Ceiling Fan(s), Central Air, Electric, Zoned
Appliances
- Included: Dishwasher, Disposal, Dryer, Electric Water Heater, Microwave, Oven/Range (Combo), Refrigerator, Stainless Steel Appliance(s), Washer
- Laundry: In Hall, Upper Level
Features
- Separate Shower, Tile Bath, Walk-In Closet(s)
- Flooring: Carpet, Hardwood
- Basement: None
- Attic: Pull Down Stairs
- Number of fireplaces: 1
- Fireplace features: Factory Built, Family Room
- Common walls with other units/homes: 2+ Common Walls
Interior area
- Total structure area: 2,046
- Total interior livable area: 2,046 sqft
- Finished area above ground: 2,046
- Finished area below ground: 0
Property
Parking
- Parking features: Attached, Garage, Garage Door Opener, Kitchen Level
- Has attached garage: Yes
Features
- Levels: Two
- Stories: 2
- Patio & porch: Patio
Lot
- Size: 4,356 sqft
- Features: Greenbelt, Level, Private
Details
- Parcel number: 18 202 03 135
Construction
Type & style
- Home type: Townhouse
- Architectural style: Craftsman
- Property subtype: Townhouse
- Attached to another structure: Yes
Materials
- Block, Brick
- Foundation: Slab
- Roof: Composition
Condition
- Resale
- New construction: No
- Year built: 2011
Utilities & green energy
- Sewer: Public Sewer
- Water: Public
- Utilities for property: Cable Available, Electricity Available, Phone Available, Sewer Available, Sewer Connected, Underground Utilities, Water Available
Community & neighborhood
Community
- Community features: Street Lights
Location
- Region: Atlanta
- Subdivision: Lenox Overlook
HOA & financial
HOA
- Has HOA: Yes
- HOA fee: $3,540 annually
- Services included: Maintenance Structure, Maintenance Grounds, Management Fee
Other
Other facts
- Listing agreement: Exclusive Right To Sell
- Listing terms: Cash,Conventional,FHA,VA Loan
Price history
| Date | Event | Price |
|---|---|---|
| 6/6/2024 | Sold | $450,000-6.2%$220/sqft |
Source: | ||
| 5/9/2024 | Pending sale | $479,900$235/sqft |
Source: | ||
| 4/10/2024 | Listed for sale | $479,900$235/sqft |
Source: | ||
| 4/8/2024 | Listing removed | $479,900$235/sqft |
Source: | ||
| 3/26/2024 | Price change | $479,900-1.1%$235/sqft |
Source: | ||
Public tax history
Tax history is unavailable.
Neighborhood: 30329
Nearby schools
GreatSchools rating
- 4/10John Robert Lewis Elementary SchoolGrades: PK-5Distance: 1.3 mi
- 4/10Sequoyah Middle SchoolGrades: 6-8Distance: 4.4 mi
- 3/10Cross Keys High SchoolGrades: 9-12Distance: 0.8 mi
Schools provided by the listing agent
- Elementary: J R Lewis
- Middle: Sequoyah
- High: Cross Keys
Source: GAMLS. This data may not be complete. We recommend contacting the local school district to confirm school assignments for this home.
Get a cash offer in 3 minutes
Find out how much your home could sell for in as little as 3 minutes with a no-obligation cash offer.
Estimated market value
$425,400



