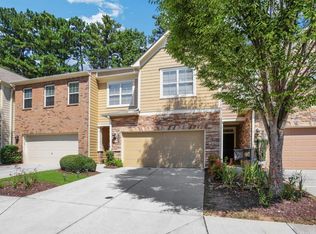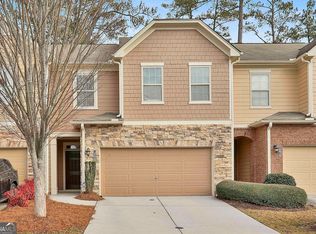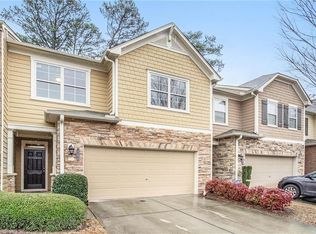Beautiful craftsman style open floor plan townhouse in GATED BROOKHAVEN COMMUNITY. Hardwood floors on main,Kitchen has SS appliances,granite counter tops with oversized island and open to Family room. NEST thermostats, Upstairs LOFT area for office or kids play area, Upstairs Laundry room with cabinetry, Master BR with trey ceiling and huge walk in closet, Master bath with frameless shower,Double vanities & Garden tub, Dual HVAC system, Cozy and Private wooded Backyard for Entertaining, SS Refrigerator,Washer,Dryer and Window treatments will remain.Low HOA fee and well maintained community with Swimming pool, Dog park and plenty of Guest Parking, Convenient to the Peachtree Creek Greenway,Marta,Restaurants and a plenty of shops.
This property is off market, which means it's not currently listed for sale or rent on Zillow. This may be different from what's available on other websites or public sources.


