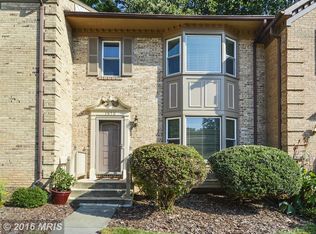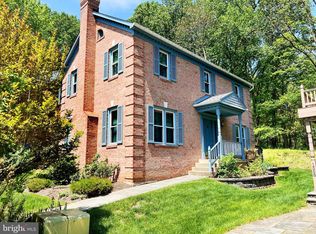Due to the change in interest rates, we have decided to make a price improvement on the property. The property is now listed for $462, 500.000. Welcome to 1568 Ivystone Court, an end unit brick town house that looks and feels like a single family home. The side entrance and spacious back deck facing a wooded area make it perfect for relaxing and enjoying nature. This amazing home has two master suites on the upper level and an additional lower-level room that could be used as a family room, a play room or a zoom room with its fireplace, full bath, and storage galore. The first floor includes a stunning two story foyer with a wrapping staircase, a spacious renovated kitchen, half bath, dining room, and a large living room that leads to the back deck. The yard and garden have been lovingly maintained and are quite exquisite. You won't want to miss this opportunity to live in a beautiful home and a great neighborhood. One full season free pass membership at nearby Twin Farm Club. Lawn maintenance paid through December 2022. Updates: HVAC and Water Heater replaced in 2019, Roof replaced in 2016,
This property is off market, which means it's not currently listed for sale or rent on Zillow. This may be different from what's available on other websites or public sources.


