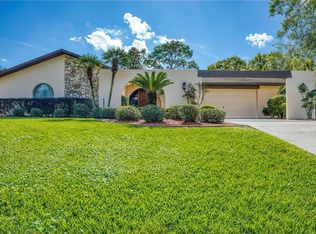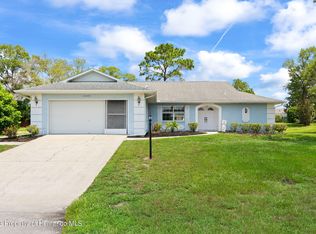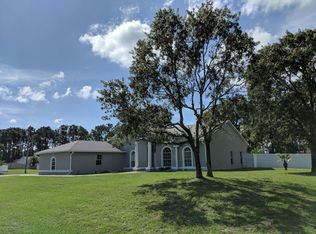Spring Hill 3 Bedroom Pool Home On Almost 3/4 Acres Of Land- 2 Full Bathrooms And An Oversize 2 Car Garage- The Home Has A Great Room- Family Room- Eat In Kitchen Has A Pantry, Stainless Steel Appliances, Pull Out Drawers And A Dining Nook With A Skylight Plus A Formal Dining Room- Tile Entry Foyer- Vaulted Ceilings- Hall Closet- The master Bedroom Has A Walk In Closet, Remodeled Bathroom With Dual Sinks And Corian Counter Tops- The Private Backyard Is Fenced- Large Covered Porch- Extras Include Gutters, 2 Sets Of Pocket Sliders, Screened Garage, Irrigation Well, Ceiling Fans, Air 2016, Small Office Area, New Garage Door 2015, Walk In Closet In The 2nd. Bedroom, Plus Guest bedrooms have Plantation Shutters. Call Today For A Showing.
This property is off market, which means it's not currently listed for sale or rent on Zillow. This may be different from what's available on other websites or public sources.


