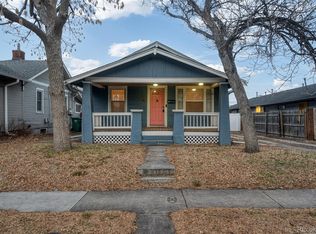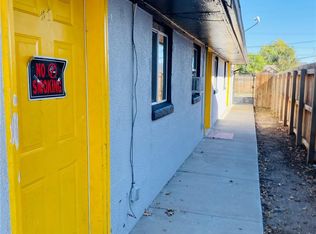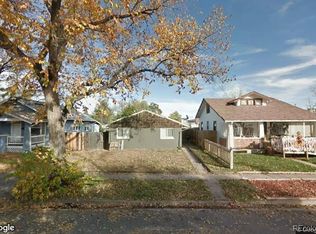Historic Gem in Arts District! This Desirable 102 Year Old Bungalow Full Of Charm. A Ranch Style w/ 2 Bedrooms/ 1 Bathroom. New Furnace. New Exterior And Interior Paint. Gleaming, Refinished Hardwood Floors. New Laminate Flooring In Kitchen And Bathroom. Stainless Gas Range And Refrigerator. Bright, Bathroom With Refinished Bathtub And New Sink. Large, Fenced-In Backyard With Covered Patio. Insulated, Mudroom/Pantry/Laundry Room w/ Washer And Dryer. Large, Unfinished Basement (Great Extra Storage or Ready For You To Finish). Easy Commute To Downtown, Stapleton And Hospitals. SELLER WILL REPLACE ROOF AND SEWER LINE! SOLD AS IS - Seller Has Done Lots Of Upgrades But It Is An Older Home!
This property is off market, which means it's not currently listed for sale or rent on Zillow. This may be different from what's available on other websites or public sources.


