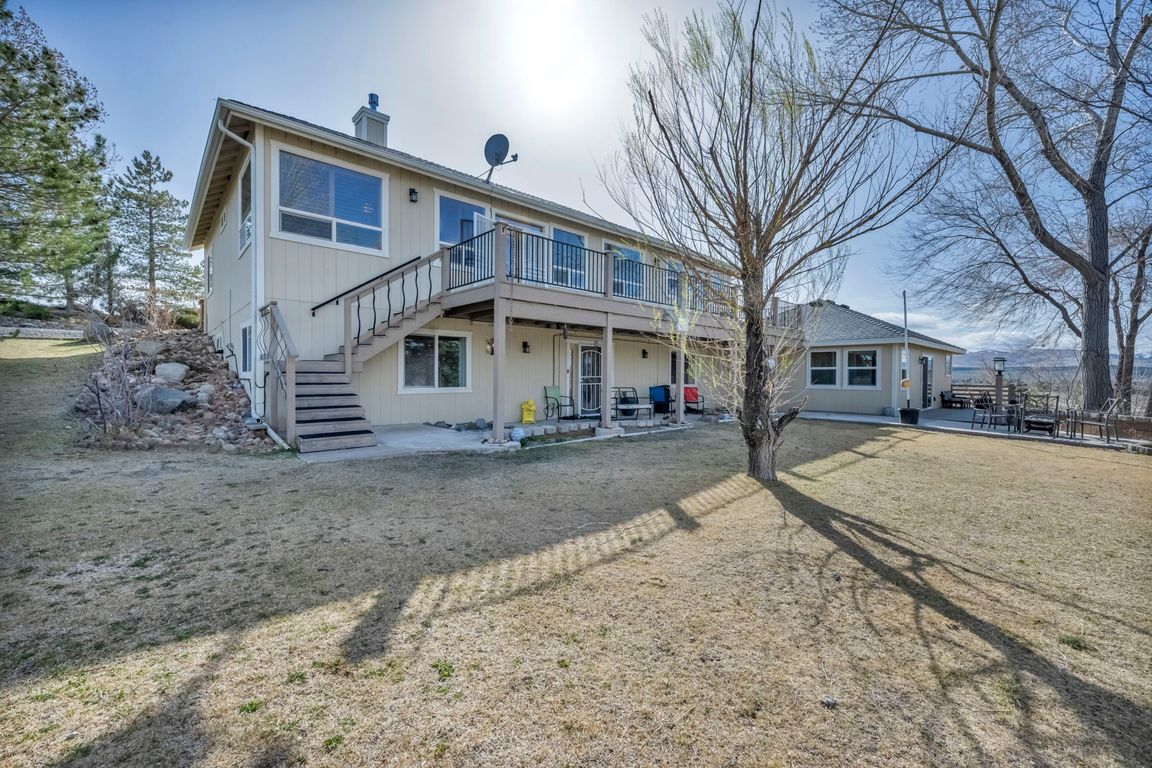
ActivePrice cut: $50K (7/25)
$1,199,000
5beds
4,065sqft
1568 Barker Ct, Gardnerville, NV 89410
5beds
4,065sqft
Single family residence
Built in 1996
9.94 Acres
2 Attached garage spaces
$295 price/sqft
What's special
Private retreat in Gardnerville nestled on 9.94 acres, this exceptional property offers privacy, mature landscaping, and breathtaking Sierra views, all while being just minutes from town and endless BLM trails. This spacious home features 5 bedrooms and 4 full bathrooms, thoughtfully designed for multi-generational living or a large family. Two ...
- 195 days |
- 770 |
- 14 |
Source: NNRMLS,MLS#: 250004026
Travel times
Kitchen
Living Room
Primary Bedroom
Zillow last checked: 7 hours ago
Listing updated: September 03, 2025 at 10:48am
Listed by:
Jason Lococo S.170529 775-343-5444,
Intero
Source: NNRMLS,MLS#: 250004026
Facts & features
Interior
Bedrooms & bathrooms
- Bedrooms: 5
- Bathrooms: 4
- Full bathrooms: 4
Heating
- Electric, Fireplace(s), Propane
Cooling
- Central Air, Electric, Refrigerated
Appliances
- Included: Dishwasher, Disposal, Double Oven, Electric Cooktop, Electric Oven, Electric Range, Refrigerator
- Laundry: Cabinets, Laundry Area, Laundry Room, Shelves
Features
- Breakfast Bar, Ceiling Fan(s), Kitchen Island, Walk-In Closet(s)
- Flooring: Carpet, Ceramic Tile, Laminate, Wood
- Windows: Blinds, Double Pane Windows, Vinyl Frames
- Has basement: No
- Has fireplace: Yes
- Fireplace features: Gas
Interior area
- Total structure area: 4,065
- Total interior livable area: 4,065 sqft
Video & virtual tour
Property
Parking
- Total spaces: 2
- Parking features: Attached, Garage Door Opener, RV Access/Parking
- Attached garage spaces: 2
Features
- Stories: 2
- Patio & porch: Patio, Deck
- Fencing: Partial
- Has view: Yes
- View description: Desert, Mountain(s), Valley
Lot
- Size: 9.94 Acres
- Features: Adjoins BLM/BIA Land, Cul-De-Sac, Gentle Sloping, Landscaped, Open Lot, Sloped Down, Sprinklers In Front, Sprinklers In Rear
Details
- Parcel number: 132132001002
- Zoning: RA-5
- Other equipment: Satellite Dish
- Horses can be raised: Yes
Construction
Type & style
- Home type: SingleFamily
- Property subtype: Single Family Residence
Materials
- Wood Siding
- Foundation: Crawl Space
- Roof: Composition,Pitched,Shingle
Condition
- Year built: 1996
Utilities & green energy
- Sewer: Septic Tank
- Water: Private, Well
- Utilities for property: Cable Available, Electricity Available, Internet Available, Phone Available, Water Available, Cellular Coverage
Community & HOA
Community
- Security: Security System Owned, Smoke Detector(s)
HOA
- Has HOA: No
- Amenities included: None
Location
- Region: Gardnerville
Financial & listing details
- Price per square foot: $295/sqft
- Tax assessed value: $234,661
- Annual tax amount: $4,816
- Date on market: 4/1/2025
- Listing terms: 1031 Exchange,Cash,Conventional,FHA,VA Loan