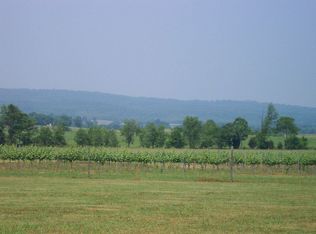Must have appt, no drive bys. Stunning 25 ac, fenced/cross fenced with pristine board fencing. Buy now and enjoy spring hacking out, or schooling in your own 150x200 prof ring! 9/10ft ceilings. Peaceful master suite w/ spa bath, 18x17 dressing room w/ cedar closet.Walk out b'ment designed for in law/staff, room for media/wine cellar.Mud room w dog shower! 10 stall show barn, ring. Ride out.
This property is off market, which means it's not currently listed for sale or rent on Zillow. This may be different from what's available on other websites or public sources.
