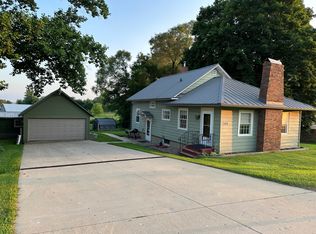Closed
$185,000
15678 Lincoln Rd, Morrison, IL 61270
5beds
2,008sqft
Single Family Residence
Built in 1925
1.95 Acres Lot
$217,600 Zestimate®
$92/sqft
$1,816 Estimated rent
Home value
$217,600
Estimated sales range
Not available
$1,816/mo
Zestimate® history
Loading...
Owner options
Explore your selling options
What's special
Check out this spacious home located just on the edge of town sitting on almost 2 acres with an extra building! Included on the main level is a large kitchen with a laundry/mudroom, dining room with glass sliding door to a deck, living room, and 3 bedrooms, with a 1/2 bath in hallway by 2 bedrooms & 3rd bedroom includes entrance to full bath. The 2nd level has 2 more rooms with lots of potential. The basement has plenty of storage space, a family/rec room with a walkout to the backyard, & another room with a walkout to the driveway. Both bathrooms were updated in 2020 with new tub/shower, vanities, toilets & ceramic tile flooring. Furnace/AC 2014, water softener 2021, windows 2006, new well 2005, pressure tank 2015, new septic/drainage field 2000, siding was painted 2023. The 2-car garage is heated & the attached breezeway leads into the kitchen. So many possibilities with the outdoor space & building, plus the pond & fish stay!
Zillow last checked: 8 hours ago
Listing updated: June 24, 2024 at 01:56pm
Listing courtesy of:
Cindy Ottens 309-781-9902,
Mel Foster CO-Clinton
Bought with:
Marco Zarate
Luna Realty Group
Source: MRED as distributed by MLS GRID,MLS#: 12077557
Facts & features
Interior
Bedrooms & bathrooms
- Bedrooms: 5
- Bathrooms: 2
- Full bathrooms: 1
- 1/2 bathrooms: 1
Primary bedroom
- Features: Flooring (Carpet), Window Treatments (Blinds)
- Level: Main
- Area: 180 Square Feet
- Dimensions: 12X15
Bedroom 2
- Features: Flooring (Carpet), Window Treatments (Blinds)
- Level: Main
- Area: 180 Square Feet
- Dimensions: 12X15
Bedroom 3
- Features: Flooring (Carpet), Window Treatments (Blinds)
- Level: Main
- Area: 165 Square Feet
- Dimensions: 11X15
Bedroom 4
- Features: Flooring (Vinyl)
- Level: Second
- Area: 165 Square Feet
- Dimensions: 11X15
Bedroom 5
- Level: Second
- Area: 63 Square Feet
- Dimensions: 7X9
Dining room
- Features: Flooring (Carpet), Window Treatments (Blinds)
- Level: Main
- Area: 170 Square Feet
- Dimensions: 10X17
Kitchen
- Features: Flooring (Vinyl)
- Level: Main
- Area: 209 Square Feet
- Dimensions: 11X19
Laundry
- Features: Flooring (Ceramic Tile)
- Level: Main
- Area: 128 Square Feet
- Dimensions: 8X16
Living room
- Features: Flooring (Carpet), Window Treatments (Blinds)
- Level: Main
- Area: 264 Square Feet
- Dimensions: 11X24
Heating
- Natural Gas, Forced Air
Cooling
- Central Air
Appliances
- Included: Range, Dishwasher, Refrigerator, Freezer, Washer, Dryer, Range Hood, Water Softener Owned, Other
- Laundry: Main Level
Features
- 1st Floor Bedroom, 1st Floor Full Bath
- Basement: Partially Finished,Full
Interior area
- Total structure area: 2,008
- Total interior livable area: 2,008 sqft
Property
Parking
- Total spaces: 4
- Parking features: Garage Door Opener, Heated Garage, On Site, Attached, Garage
- Attached garage spaces: 2
- Has uncovered spaces: Yes
Accessibility
- Accessibility features: No Disability Access
Features
- Stories: 1
- Patio & porch: Deck
Lot
- Size: 1.95 Acres
- Dimensions: 209X391X213X426
Details
- Additional structures: Outbuilding
- Parcel number: 09174050030000
- Special conditions: None
Construction
Type & style
- Home type: SingleFamily
- Property subtype: Single Family Residence
Materials
- Steel Siding
- Roof: Asphalt
Condition
- New construction: No
- Year built: 1925
Utilities & green energy
- Sewer: Septic Tank
- Water: Well
Community & neighborhood
Location
- Region: Morrison
Other
Other facts
- Listing terms: Cash
- Ownership: Fee Simple
Price history
| Date | Event | Price |
|---|---|---|
| 6/24/2024 | Sold | $185,000-2.6%$92/sqft |
Source: | ||
| 6/14/2024 | Pending sale | $189,900$95/sqft |
Source: | ||
| 6/14/2024 | Contingent | $189,900$95/sqft |
Source: | ||
| 6/7/2024 | Listed for sale | $189,900$95/sqft |
Source: | ||
Public tax history
| Year | Property taxes | Tax assessment |
|---|---|---|
| 2024 | $3,335 +8.7% | $53,143 +9.8% |
| 2023 | $3,067 +7.5% | $48,383 +7.7% |
| 2022 | $2,855 +2.7% | $44,932 +2.1% |
Find assessor info on the county website
Neighborhood: 61270
Nearby schools
GreatSchools rating
- NANorthside SchoolGrades: PK-2Distance: 2.1 mi
- 6/10Morrison Jr High SchoolGrades: 6-8Distance: 2.1 mi
- 4/10Morrison High SchoolGrades: 9-12Distance: 2.2 mi
Schools provided by the listing agent
- District: 6
Source: MRED as distributed by MLS GRID. This data may not be complete. We recommend contacting the local school district to confirm school assignments for this home.
Get pre-qualified for a loan
At Zillow Home Loans, we can pre-qualify you in as little as 5 minutes with no impact to your credit score.An equal housing lender. NMLS #10287.
