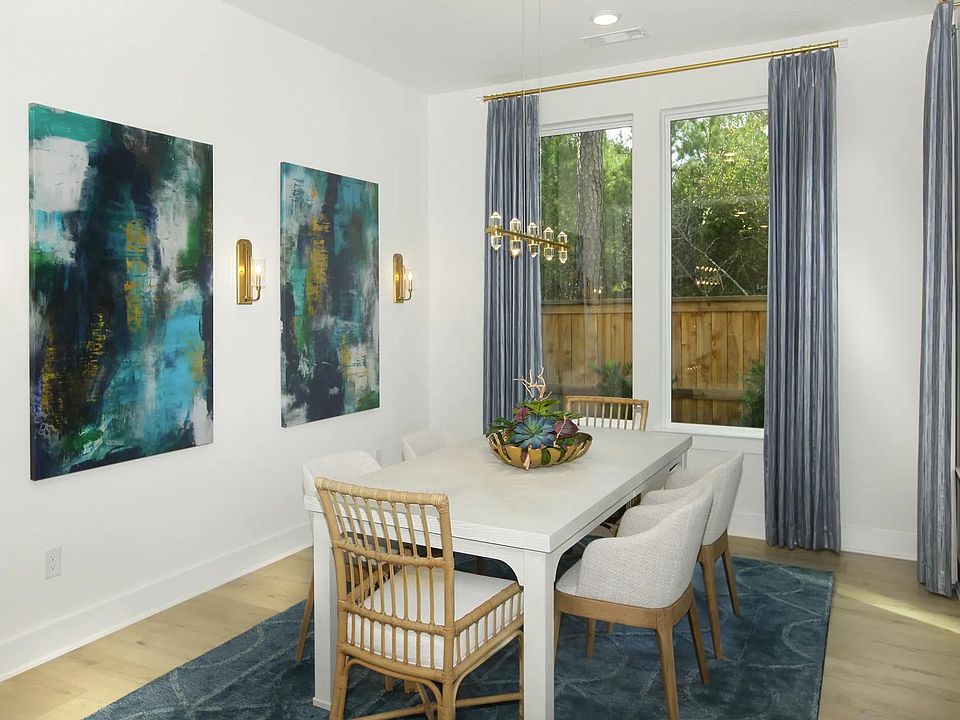Step into timeless style and modern functionality with the Brookdale II, a beautifully appointed two-story model home designed to impress from the moment you arrive. Double front doors open into a dramatic two-story foyer, setting the stage for a thoughtfully designed layout that balances privacy and openness. Just off the entry, a secluded guest suite with private bath offers a warm welcome for visitors, while a stylish home office featuring sliding barn doors provides the perfect workspace.
The heart of the home is an open-concept living area that includes a gourmet kitchen with premium finishes, a spacious dining room, and a soaring family room with a vaulted ceiling ? ideal for gathering and entertaining. Tucked just off the family room is a versatile flex space, currently staged as a home gym but easily transformed into a playroom, craft studio, or second office to fit your lifestyle.
Retreat to the luxurious primary suite on the main level, where a spa-inspired bath invites relaxation with a freestanding soaking tub, gorgeous accent tile, an oversized walk-in shower, and a generous walk-in closet.
Upstairs, enjoy the ultimate family hangout with a large game room and cozy media room, plus two additional bedrooms, each with its own full bath ? perfect for kids or guests.
As this is a fully furnished model home, every detail has been professionally curated ? and the furniture is negotiable, making it easy to move right in and start living your dream.
New construction
$955,900
15678 Audubon Park Dr, Magnolia, TX 77354
4beds
4,121sqft
Single Family Residence
Built in 2025
-- sqft lot
$915,600 Zestimate®
$232/sqft
$-- HOA
What's special
Stylish home officeSpacious dining roomDramatic two-story foyerOversized walk-in showerGenerous walk-in closetFreestanding soaking tubVersatile flex space
This home is based on the BROOKDALE II plan.
- 83 days
- on Zillow |
- 65 |
- 8 |
Zillow last checked: July 22, 2025 at 09:33am
Listing updated: July 22, 2025 at 09:33am
Listed by:
Drees Custom Homes
Source: Drees Homes
Travel times
Schedule tour
Select your preferred tour type — either in-person or real-time video tour — then discuss available options with the builder representative you're connected with.
Select a date
Facts & features
Interior
Bedrooms & bathrooms
- Bedrooms: 4
- Bathrooms: 5
- Full bathrooms: 4
- 1/2 bathrooms: 1
Features
- Has fireplace: Yes
Interior area
- Total interior livable area: 4,121 sqft
Video & virtual tour
Property
Parking
- Total spaces: 3
- Parking features: Garage
- Garage spaces: 3
Features
- Levels: 2.0
- Stories: 2
Construction
Type & style
- Home type: SingleFamily
- Property subtype: Single Family Residence
Condition
- New Construction
- New construction: Yes
- Year built: 2025
Details
- Builder name: Drees Custom Homes
Community & HOA
Community
- Subdivision: Audubon - 70'
HOA
- Has HOA: Yes
Location
- Region: Magnolia
Financial & listing details
- Price per square foot: $232/sqft
- Date on market: 5/2/2025
About the community
Audubon will span over 3,000 acres as one of the largest master-planned developments in Magnolia. It's conveniently located close to FM-1488 near Mill Creek Road and the TX-249 Toll Road.Situated minutes from shopping, dining, The Woodlands, College Station and downtown Houston. Residents will enjoy top amenities with plenty of indoor and outdoor spaces to gather. Audubon features parks, walking trails, a community amenity center with resort-style pool and splash pad coming soon. Front-yard maintenance and manicure are included in your HOA dues, so you'll have plenty of time to relax and enjoy! Commercial, retail space and a proposed on-site school in the future.
Source: Drees Homes

