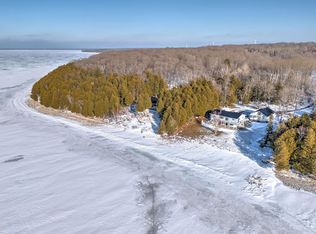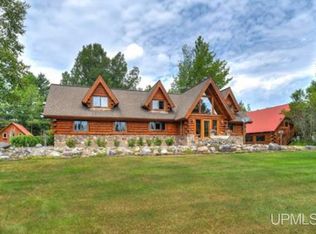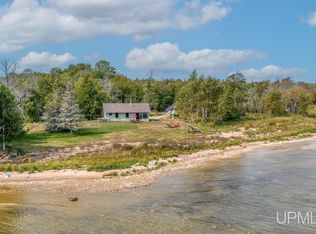Perched on the shores of the beautiful Garden Bay, you’ll find this truly once in a lifetime home that you’ll have to see to believe. The exterior is clad in locally sourced limestone, with each stone being hand chiseled and strategically placed. The result is a stunning textural masterpiece, blurring the lines between masonry and sculpture. Curb appeal aside, there is far more to appreciate when you step off the deck and onto the massive yard leading down to the private horseshoe shaped marina. The unique design creates an ideal place to store boats, jet skis, or even a sea plane! Private marinas are a rarity amongst Lake Michigan property owners, and a real treat for the lucky few who have them. With perfect southwestern exposure, you’ll find yourself drinking in the colorful sunsets night after night; A view that truly never gets old. The interior of the home exudes a subtle sophistication, with soft neutral tones that keep the focus on the beautiful views beyond. The original antique wood floors are 1 inch hand grooved, and hand centered punched hard maple. These priceless floors were salvaged from a historic chapel built in the 1800’s, and could truly never be replaced. There has been a serious attention to detail and quality placed on every aspect of this unique home. Every square inch (with the exception of the facade and historic details) was meticulously renovated in 2017 including wiring, plumbing, roof, windows, etc. The kitchen features top of the line Wolf appliances, and custom countertops and cabinetry providing ample storage space. The layout of the home is open concept, and airy, resulting in a highly efficient plan that could work for any buyer’s needs. The primary bedroom is located on the ground floor, which is not only convenient, but provides privacy and separation from the guests and family that will be settled into the rooms upstairs. Storage will never be in issue with the attached 26x32 garage and detached 30x40 outbuilding.
Active
$1,100,000
15677 17th Rd, Garden, MI 49835
3beds
2,100sqft
Est.:
Multi Family
Built in 1940
2.19 Acres Lot
$-- Zestimate®
$524/sqft
$-- HOA
What's special
Perfect southwestern exposureSubtle sophisticationHighly efficient planCustom countertops and cabinetrySoft neutral tonesLocally sourced limestone
- 1314 days |
- 1,034 |
- 29 |
Zillow last checked: 8 hours ago
Listing updated: June 12, 2025 at 07:01am
Listed by:
TRAVIS WOOD 906-450-5080,
GROVER REAL ESTATE 906-341-2131
Source: Upper Peninsula AOR,MLS#: 50078096 Originating MLS: Upper Peninsula Assoc of Realtors
Originating MLS: Upper Peninsula Assoc of Realtors
Tour with a local agent
Facts & features
Interior
Bedrooms & bathrooms
- Bedrooms: 3
- Bathrooms: 3
- Full bathrooms: 2
- 1/2 bathrooms: 1
Rooms
- Room types: Den/Study/Lib, Bedroom, Laundry, Master Bedroom, Living Room, Utility/Laundry Room, Master Bathroom, First Flr Lavatory, Bathroom, Shared Bathroom
Primary bedroom
- Level: First
Bedroom 1
- Level: First
- Area: 156
- Dimensions: 12 x 13
Bedroom 2
- Level: Second
- Area: 209
- Dimensions: 19 x 11
Bedroom 3
- Level: Second
- Area: 126
- Dimensions: 9 x 14
Bathroom 1
- Level: First
- Area: 88
- Dimensions: 8 x 11
Bathroom 2
- Level: Second
- Area: 36
- Dimensions: 9 x 4
Dining room
- Level: First
- Area: 144
- Dimensions: 12 x 12
Kitchen
- Level: First
- Area: 160
- Dimensions: 10 x 16
Living room
- Level: First
- Area: 252
- Dimensions: 18 x 14
Heating
- Forced Air, Propane
Cooling
- Central Air
Appliances
- Included: Dishwasher, Disposal, Dryer, Microwave, Range/Oven, Refrigerator, Washer, Tankless Water Heater, Water Heater
- Laundry: First Floor Laundry, Laundry Room, First Level
Features
- Walk-In Closet(s), Wet Bar/Bar
- Flooring: Ceramic Tile, Hardwood, Wood, Vinyl, Carpet
- Windows: Window Treatments, Storms/Screens
- Basement: Block
- Number of fireplaces: 1
- Fireplace features: Gas
Interior area
- Total structure area: 2,100
- Total interior livable area: 2,100 sqft
- Finished area above ground: 2,100
- Finished area below ground: 0
Video & virtual tour
Property
Parking
- Total spaces: 3
- Parking features: 3 or More Spaces, Garage, Additional Garage(s), Attached, Electric in Garage, Heated Garage, Workshop in Garage, Direct Access
- Attached garage spaces: 2
Features
- Levels: Two
- Stories: 2
- Patio & porch: Deck, Patio, Porch
- Has view: Yes
- View description: Water
- Has water view: Yes
- Water view: Water
- Waterfront features: Dock/Pier Facility, Lake Front, Lake/River Access, Waterfront, Great Lake
- Body of water: Lake Michigan
- Frontage type: Waterfront
- Frontage length: 250
Lot
- Size: 2.19 Acres
- Dimensions: 144 x 37.82 x 150 x 195.60 x 100
- Features: Corner Lot, Sloped
Details
- Additional structures: Garage(s), Second Garage
- Parcel number: 01030001400
- Zoning: lsr1
- Zoning description: Residential
- Special conditions: Standard
Construction
Type & style
- Home type: SingleFamily
- Architectural style: Cape Cod,Traditional
- Property subtype: Multi Family
Materials
- Stone, Vinyl Siding
- Foundation: Basement
Condition
- New construction: No
- Year built: 1940
Utilities & green energy
- Sewer: Septic Tank
- Water: Public
- Utilities for property: Electricity Connected, Phone Connected, Water Connected
Green energy
- Energy efficient items: Appliances, Construction, Insulation, Water Heater
- Construction elements: Renewable Materials, Salvaged Materials
Community & HOA
Community
- Subdivision: na
HOA
- Has HOA: No
Location
- Region: Garden
Financial & listing details
- Price per square foot: $524/sqft
- Tax assessed value: $104,700
- Annual tax amount: $2,725
- Date on market: 6/13/2022
- Cumulative days on market: 1315 days
- Listing terms: Cash,Conventional
- Ownership: Private
- Electric utility on property: Yes
Estimated market value
Not available
Estimated sales range
Not available
$2,418/mo
Price history
Price history
| Date | Event | Price |
|---|---|---|
| 10/7/2022 | Price change | $1,100,000-12%$524/sqft |
Source: | ||
| 6/13/2022 | Listed for sale | $1,250,000$595/sqft |
Source: | ||
Public tax history
Public tax history
| Year | Property taxes | Tax assessment |
|---|---|---|
| 2018 | -- | $104,700 -0.4% |
| 2017 | -- | $105,100 +29.3% |
| 2016 | -- | $81,300 -17.9% |
Find assessor info on the county website
BuyAbility℠ payment
Est. payment
$6,925/mo
Principal & interest
$5504
Property taxes
$1036
Home insurance
$385
Climate risks
Neighborhood: 49835
Nearby schools
GreatSchools rating
- 5/10Big Bay De Noc SchoolGrades: PK-12Distance: 6.6 mi
Schools provided by the listing agent
- District: Big Bay De Noc School District
Source: Upper Peninsula AOR. This data may not be complete. We recommend contacting the local school district to confirm school assignments for this home.
- Loading
- Loading


