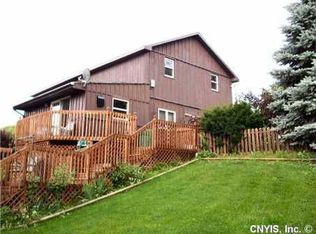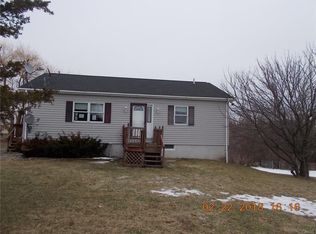Closed
$170,000
15676 Clark Rd, Sackets Harbor, NY 13685
3beds
1,404sqft
Manufactured Home, Single Family Residence
Built in 1999
0.42 Acres Lot
$172,800 Zestimate®
$121/sqft
$1,453 Estimated rent
Home value
$172,800
$145,000 - $206,000
$1,453/mo
Zestimate® history
Loading...
Owner options
Explore your selling options
What's special
Be prepared to be impressed with this 3 BR, 2 BA, 1404 sq ft home located on a dead end road w/ a little under a 1/2 acre of land. Meticulously done with neutral colors and tasteful higher end upgrades this home is move in ready. The kitchen features new appliances, new cabinets, and quartz countertops to completely impress your guests with the open floor plan for easy entertaining. Easy access to washer and dryer and a master suite with a shower and jacuzzi tub and double sinks. The other 2 bedrooms also have fresh paint and a smaller bathroom located just off the dining room and living room. Sliding glass doors off of the dining room lead to the back yard. New driveway was installed in November 2024. Also a new shed to store all your lawn and garden stuff or whatever you might need extra storage for. Located only 4.5 miles from I-81 North and South and also close to Sackets Harbor and Lake Ontario.
Zillow last checked: January 07, 2026 at 11:53am
Listing updated: August 15, 2025 at 11:50am
Listed by:
Andrea Wisgo 315-298-7060,
Salmon River Realty
Bought with:
Andrea Wisgo, 10311206058
Salmon River Realty
Source: NYSAMLSs,MLS#: S1590846 Originating MLS: Syracuse
Originating MLS: Syracuse
Facts & features
Interior
Bedrooms & bathrooms
- Bedrooms: 3
- Bathrooms: 2
- Full bathrooms: 2
- Main level bathrooms: 2
- Main level bedrooms: 3
Bedroom 1
- Level: First
Bedroom 1
- Level: First
Bedroom 2
- Level: First
Bedroom 2
- Level: First
Bedroom 3
- Level: First
Bedroom 3
- Level: First
Dining room
- Level: First
Dining room
- Level: First
Kitchen
- Level: First
Kitchen
- Level: First
Heating
- Propane, Forced Air
Appliances
- Included: Dryer, Dishwasher, Exhaust Fan, Gas Oven, Gas Range, Microwave, Propane Water Heater, Refrigerator, Range Hood, Washer
- Laundry: Main Level
Features
- Breakfast Bar, Ceiling Fan(s), Dining Area, Eat-in Kitchen, Separate/Formal Living Room, Country Kitchen, Living/Dining Room, Quartz Counters, Main Level Primary, Primary Suite
- Flooring: Luxury Vinyl
- Basement: None
- Has fireplace: No
Interior area
- Total structure area: 1,404
- Total interior livable area: 1,404 sqft
Property
Parking
- Parking features: No Garage
Features
- Levels: One
- Stories: 1
- Patio & porch: Open, Porch
- Exterior features: Dirt Driveway, Gravel Driveway, Propane Tank - Leased
Lot
- Size: 0.42 Acres
- Dimensions: 160 x 115
- Features: Rectangular, Rectangular Lot
Details
- Additional structures: Shed(s), Storage
- Parcel number: 2238890890000002049000
- Special conditions: Standard
Construction
Type & style
- Home type: MobileManufactured
- Architectural style: Mobile Home,Ranch
- Property subtype: Manufactured Home, Single Family Residence
Materials
- Aluminum Siding, Vinyl Siding
- Foundation: Poured
- Roof: Metal
Condition
- Resale
- Year built: 1999
Utilities & green energy
- Electric: Circuit Breakers
- Sewer: Septic Tank
- Water: Well
- Utilities for property: Cable Available, Electricity Connected, High Speed Internet Available
Community & neighborhood
Location
- Region: Sackets Harbor
Other
Other facts
- Body type: Double Wide
- Listing terms: Cash,Conventional,FHA
Price history
| Date | Event | Price |
|---|---|---|
| 8/11/2025 | Sold | $170,000-10.5%$121/sqft |
Source: | ||
| 6/19/2025 | Pending sale | $189,900$135/sqft |
Source: | ||
| 5/7/2025 | Contingent | $189,900$135/sqft |
Source: | ||
| 4/30/2025 | Pending sale | $189,900$135/sqft |
Source: | ||
| 4/21/2025 | Contingent | $189,900$135/sqft |
Source: | ||
Public tax history
| Year | Property taxes | Tax assessment |
|---|---|---|
| 2024 | -- | $118,100 |
| 2023 | -- | $118,100 +0.8% |
| 2022 | -- | $117,200 |
Find assessor info on the county website
Neighborhood: 13685
Nearby schools
GreatSchools rating
- 6/10Sackets Harbor Central SchoolGrades: PK-12Distance: 4.1 mi
Schools provided by the listing agent
- District: Sackets Harbor
Source: NYSAMLSs. This data may not be complete. We recommend contacting the local school district to confirm school assignments for this home.

