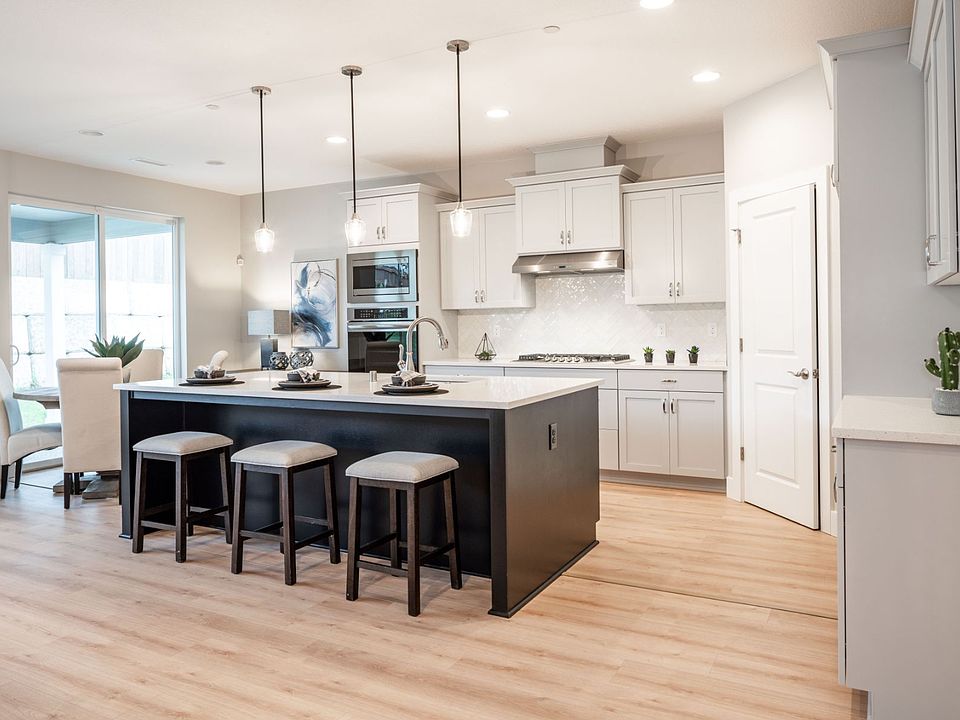New Acreage Community Home – Stunning Two-Story Home!Discover this beautiful new home nestled in a peaceful country setting, offering picturesque views from every window. With 4 bedrooms, 3.5 baths, and a spacious 3-car garage, this thoughtfully designed two-story residence welcomes you with a grand entry and a flexible floor plan perfect for both entertaining and daily life.The gourmet kitchen features slab granite countertops, a large island, stainless steel appliances, and an expansive walk-in pantry—ideal for gatherings or culinary adventures. The main-level primary suite offers a private retreat, complete with dual sinks, a walk-in shower, walk-in closet, and a private water closet.Enjoy the freedom and functionality of acreage living, including plenty of parking space for recreational vehicles and guests.
Active
$1,299,000
15673 S Stammen Ln, Oregon City, OR 97045
4beds
3,213sqft
Residential, Single Family Residence
Built in 2025
2 Acres lot
$-- Zestimate®
$404/sqft
$-- HOA
What's special
Flexible floor planPrivate retreatWalk-in closetWalk-in showerDual sinksMain-level primary suiteGourmet kitchen
- 604 days
- on Zillow |
- 489 |
- 22 |
Zillow last checked: 7 hours ago
Listing updated: June 25, 2025 at 02:03am
Listed by:
Nick Bonar 808-443-3988,
Pacific Lifestyle Homes Inc
Source: RMLS (OR),MLS#: 23659289
Travel times
Schedule tour
Select your preferred tour type — either in-person or real-time video tour — then discuss available options with the builder representative you're connected with.
Select a date
Open house
Facts & features
Interior
Bedrooms & bathrooms
- Bedrooms: 4
- Bathrooms: 4
- Full bathrooms: 3
- Partial bathrooms: 1
- Main level bathrooms: 2
Rooms
- Room types: Den, Utility Room, Bedroom 2, Bedroom 3, Dining Room, Family Room, Kitchen, Living Room, Primary Bedroom
Primary bedroom
- Level: Main
Bedroom 2
- Level: Upper
Bedroom 3
- Level: Upper
Dining room
- Level: Main
Kitchen
- Level: Main
Heating
- Forced Air 95 Plus
Cooling
- Heat Pump
Appliances
- Included: Dishwasher, Double Oven, Gas Appliances, Microwave, Electric Water Heater
Features
- High Ceilings, Quartz, Soaking Tub, Butlers Pantry, Cook Island, Granite
- Flooring: Engineered Hardwood
- Basement: Crawl Space
- Number of fireplaces: 1
Interior area
- Total structure area: 3,213
- Total interior livable area: 3,213 sqft
Property
Parking
- Total spaces: 3
- Parking features: Garage Door Opener, Attached
- Attached garage spaces: 3
Accessibility
- Accessibility features: Builtin Lighting, Garage On Main, Main Floor Bedroom Bath, Natural Lighting, One Level, Walkin Shower, Accessibility
Features
- Levels: Two
- Stories: 2
Lot
- Size: 2 Acres
- Features: Acres 1 to 3
Details
- Parcel number: New Construction
- Zoning: RRFF5
Construction
Type & style
- Home type: SingleFamily
- Architectural style: Craftsman
- Property subtype: Residential, Single Family Residence
Materials
- Board & Batten Siding, Cement Siding, Cultured Stone
- Roof: Composition
Condition
- New Construction
- New construction: Yes
- Year built: 2025
Details
- Builder name: Garrette Custom Homes
- Warranty included: Yes
Utilities & green energy
- Gas: Propane
- Sewer: Septic Tank
- Water: Shared Well
Community & HOA
Community
- Subdivision: Highland Woods
HOA
- Has HOA: No
Location
- Region: Oregon City
Financial & listing details
- Price per square foot: $404/sqft
- Tax assessed value: $113,006
- Annual tax amount: $565
- Date on market: 10/31/2023
- Listing terms: Cash,Conventional,VA Loan
About the community
Highland Woods features 4 secluded 1-acre and 2-acre homesites in Oregon City, OR. These spacious sites will feature our most popular single-level and primary on the main home plans. Highland Woods offers a rural setting while being only minutes from amenities like restaurants, trails, parks, and water activities. Contact us today to learn more!
Source: Garrette Custom Homes

