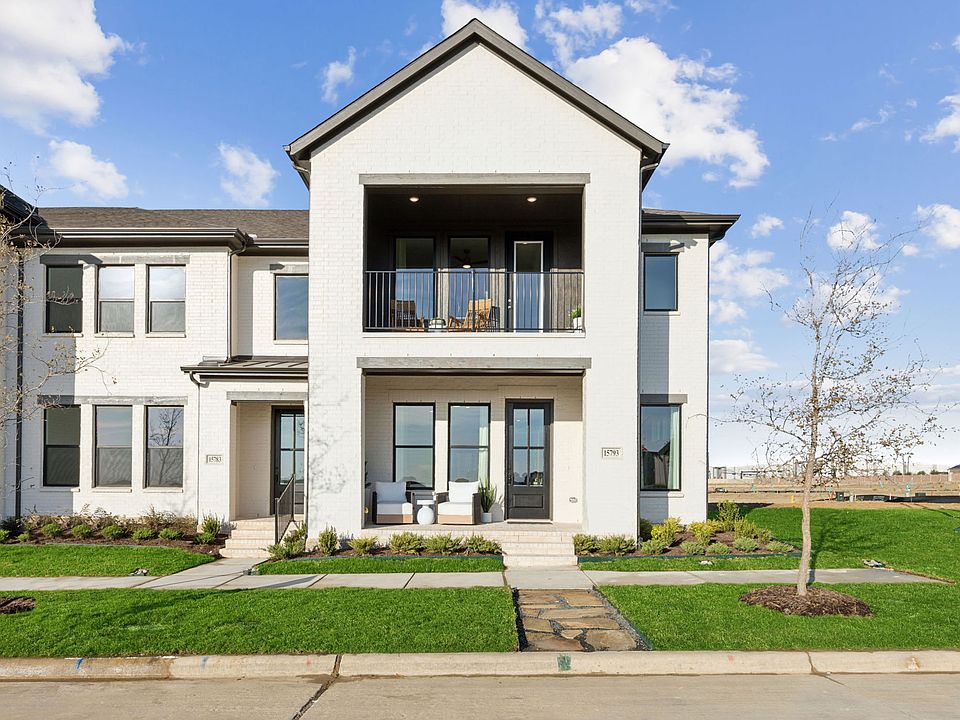CB JENI HOMES MARGARET floor plan. Charming 3 Bedroom Townhome Facing the Park – Minutes from PGA Tour Headquarters! Nestled in a prime location, this 3-bedroom, 2.5-bath townhome offers an exceptional blend of comfort and convenience. With East-facing park views, you'll wake up to serene sunrises and enjoy tranquil evenings in this vibrant community. Step inside to find an open-concept layout, complete with a spacious living area, modern kitchen with stainless steel appliances, and a breakfast bar perfect for casual dining. The primary suite boasts a walk-in closet and a private en-suite bathroom, while two additional bedrooms provide flexibility for family, guests, or a home office. Enjoy your lovely front porch for outdoor relaxation or step across the street to the park for a breath of fresh air. Conveniently located near the PGA Tour Headquarters, top-rated schools, shopping, and dining, this home offers both lifestyle and location. Don't miss your chance to call this gem home! Schedule your showing today. MOVE IN READY NOW!
New construction
$519,990
15673 Palmwood Rd, Frisco, TX 75033
3beds
2,285sqft
Townhouse, Farm, Single Family Residence
Built in 2024
2,265.12 Square Feet Lot
$515,100 Zestimate®
$228/sqft
$376/mo HOA
What's special
Private en-suite bathroomLovely front porchEast-facing park viewsBreakfast barOpen-concept layout
- 72 days
- on Zillow |
- 108 |
- 1 |
Zillow last checked: 7 hours ago
Listing updated: June 09, 2025 at 12:08pm
Listed by:
Carole Campbell 0511227 469-280-0008,
Colleen Frost Real Estate Serv 469-280-0008
Source: NTREIS,MLS#: 20925072
Travel times
Facts & features
Interior
Bedrooms & bathrooms
- Bedrooms: 3
- Bathrooms: 3
- Full bathrooms: 2
- 1/2 bathrooms: 1
Primary bedroom
- Features: En Suite Bathroom, Walk-In Closet(s)
- Level: Second
- Dimensions: 16 x 14
Bedroom
- Features: Split Bedrooms, Walk-In Closet(s)
- Level: Second
- Dimensions: 11 x 13
Bedroom
- Features: Split Bedrooms, Walk-In Closet(s)
- Level: Second
- Dimensions: 12 x 12
Primary bathroom
- Features: Built-in Features, Dual Sinks, En Suite Bathroom, Granite Counters, Separate Shower
- Level: Second
- Dimensions: 0 x 0
Dining room
- Level: First
- Dimensions: 10 x 14
Other
- Features: Built-in Features, Dual Sinks
- Level: Second
- Dimensions: 0 x 0
Game room
- Level: Second
- Dimensions: 12 x 15
Half bath
- Level: First
- Dimensions: 0 x 0
Kitchen
- Features: Breakfast Bar, Built-in Features, Granite Counters, Walk-In Pantry
- Level: First
- Dimensions: 0 x 0
Living room
- Level: First
- Dimensions: 13 x 18
Utility room
- Level: Second
- Dimensions: 0 x 0
Heating
- Central, Natural Gas, Zoned
Cooling
- Central Air, Ceiling Fan(s), Electric
Appliances
- Included: Some Gas Appliances, Dishwasher, Electric Oven, Gas Cooktop, Disposal, Gas Water Heater, Microwave, Plumbed For Gas, Tankless Water Heater, Vented Exhaust Fan
- Laundry: Washer Hookup, Electric Dryer Hookup, Laundry in Utility Room
Features
- Double Vanity, High Speed Internet, Open Floorplan, Pantry, Smart Home, Cable TV, Vaulted Ceiling(s), Wired for Data, Walk-In Closet(s), Wired for Sound
- Flooring: Carpet, Laminate, Tile
- Has basement: No
- Has fireplace: No
Interior area
- Total interior livable area: 2,285 sqft
Video & virtual tour
Property
Parking
- Total spaces: 2
- Parking features: Additional Parking, Concrete, Door-Single, Driveway, Garage, Garage Door Opener, Inside Entrance, Kitchen Level, Lighted, Garage Faces Rear
- Attached garage spaces: 2
- Has uncovered spaces: Yes
Features
- Levels: Two
- Stories: 2
- Patio & porch: Front Porch, Covered
- Exterior features: Rain Gutters
- Pool features: None, Community
- Fencing: None
Lot
- Size: 2,265.12 Square Feet
- Features: Interior Lot, Landscaped, No Backyard Grass, Subdivision, Sprinkler System
- Residential vegetation: Grassed
Details
- Parcel number: R1036910
- Special conditions: Builder Owned
Construction
Type & style
- Home type: Townhouse
- Architectural style: Farmhouse,Modern
- Property subtype: Townhouse, Farm, Single Family Residence
- Attached to another structure: Yes
Materials
- Fiber Cement, Wood Siding
- Foundation: Slab
- Roof: Composition,Metal,Shingle
Condition
- New construction: Yes
- Year built: 2024
Details
- Builder name: CB JENI Homes
Utilities & green energy
- Sewer: Public Sewer
- Water: Public
- Utilities for property: Electricity Available, Natural Gas Available, Phone Available, Sewer Available, Separate Meters, Underground Utilities, Water Available, Cable Available
Green energy
- Energy efficient items: Appliances, Doors, HVAC, Insulation, Lighting, Thermostat, Water Heater, Windows
- Water conservation: Low-Flow Fixtures
Community & HOA
Community
- Features: Fenced Yard, Playground, Pool, Trails/Paths, Curbs, Sidewalks
- Security: Security System Owned, Smoke Detector(s), Wireless
- Subdivision: Hazelwood
HOA
- Has HOA: Yes
- Amenities included: Maintenance Front Yard
- Services included: All Facilities, Association Management, Insurance, Maintenance Grounds, Maintenance Structure, Water
- HOA fee: $376 monthly
- HOA name: Paragon Property Mgmt Group
- HOA phone: 469-498-6979
Location
- Region: Frisco
Financial & listing details
- Price per square foot: $228/sqft
- Date on market: 5/4/2025
- Electric utility on property: Yes
About the community
PoolPlayground
Explore Hazelwood, a premier townhome community in Frisco, TX, situated conveniently at the corner of FM 423 and Rockhill Parkway, only a short distance from the PGA Headquarters. With four stunning townhome elevations to choose from, residents enjoy a perfect blend of style and functionality. Experience resort-style living with community amenities such as a playground, amenity center and a refreshing pool complete with a tanning ledge. Embrace outdoor relaxation with shade structures, an event lawn featuring fire features and inviting sitting areas. It's the lock-and-leave lifestyle you've been looking for in the heart of Frisco's most desirable location.
Source: CB JENI Homes

