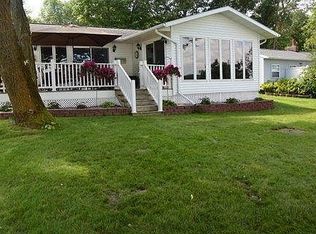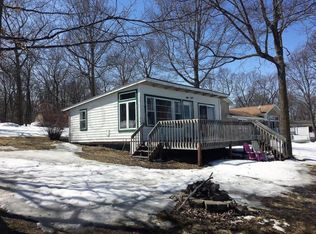Sold on 09/04/25
Price Unknown
15672 N Trinity Point Rd SE, Mentor, MN 56736
3beds
2,200sqft
Residential
Built in 1967
0.4 Acres Lot
$627,800 Zestimate®
$--/sqft
$1,515 Estimated rent
Home value
$627,800
Estimated sales range
Not available
$1,515/mo
Zestimate® history
Loading...
Owner options
Explore your selling options
What's special
Brand new flooring throughout most of the house. Updated Lake Home with 100' of Waterfront! Docks are included with full offer This beautiful home has knotty pine throughout a majority of the home and floor to ceiling windows towards the lake in the living room. Featuring 3 Bedrooms, 2 bathrooms, a large deck toward the lake and a covered patio doubling as a grill space between the garage and hom Don't miss the extra room attached to the 3 stall 24' X 36' garage. This house can be your summer get-away or year round home!
Zillow last checked: 8 hours ago
Listing updated: September 04, 2025 at 10:30am
Listed by:
Blake Christianson (Team Blake Christianson) 218-289-3029,
Greenberg Realty
Bought with:
Jonathon Vonesh, 7851
KW Inspire Realty Keller Williams
Source: GFBMLS,MLS#: 24-1313
Facts & features
Interior
Bedrooms & bathrooms
- Bedrooms: 3
- Bathrooms: 2
- Full bathrooms: 1
- 3/4 bathrooms: 1
Primary bedroom
- Level: Upper
Bedroom
- Description: # 2 bedrooms
- Level: Main
Primary bathroom
- Description: Full en suite
- Level: Upper
Bathroom
- Description: 3/4 bath & laundry
- Level: Main
Bonus room
- Description: Attached to garage
- Level: Main
Dining room
- Level: Main
Family room
- Level: Lower
Kitchen
- Level: Main
Living room
- Level: Main
Utility room
- Level: Lower
Features
- Number of fireplaces: 1
Interior area
- Total structure area: 2,200
- Total interior livable area: 2,200 sqft
- Finished area above ground: 1,768
Property
Parking
- Total spaces: 3
- Parking features: Garage
- Garage spaces: 3
Features
- Levels: Multi/Split
- Patio & porch: Deck, Patio
Lot
- Size: 0.40 Acres
Details
- Parcel number: 740032600
Construction
Type & style
- Home type: SingleFamily
- Architectural style: Split Level
- Property subtype: Residential
Condition
- Year built: 1967
Community & neighborhood
Location
- Region: Mentor
Price history
| Date | Event | Price |
|---|---|---|
| 9/4/2025 | Sold | --0 |
Source: | ||
| 8/25/2025 | Pending sale | $635,500$289/sqft |
Source: | ||
| 8/15/2025 | Contingent | $635,500$289/sqft |
Source: | ||
| 7/21/2025 | Price change | $635,500-1.1%$289/sqft |
Source: | ||
| 8/5/2024 | Listed for sale | $642,500+42.8%$292/sqft |
Source: | ||
Public tax history
| Year | Property taxes | Tax assessment |
|---|---|---|
| 2023 | $4,861 +11.9% | $576,300 +22.2% |
| 2022 | $4,343 +9.6% | $471,500 +22.4% |
| 2021 | $3,962 +9% | $385,100 -0.6% |
Find assessor info on the county website
Neighborhood: 56736
Nearby schools
GreatSchools rating
- 9/10Win-E-Mac Elementary SchoolGrades: PK-6Distance: 7.2 mi
- 6/10Win-E-Mac SecondaryGrades: 7-12Distance: 7.2 mi

