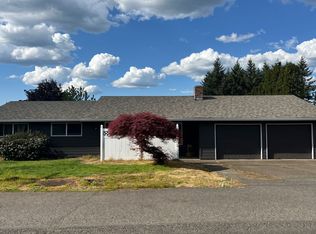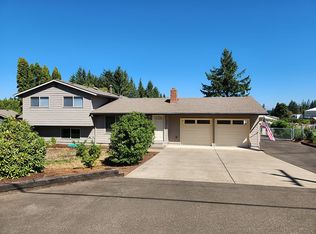Great 3 bd, 2 Bath home on half acre with large 30x45 shop. Lots of room for RV/Boat parking. Fireplace in Living room. Large kitchen with island and open den. Home has been well maintained with vinyl windows in 1996, siding in 2019, roof in 2013, heat and air in 2005, water heater and dishwasher in 2017. Large deck great for entertaining overlooking landscaped yard. Raised bed garden area and apple, cherry & pear fruit trees.
This property is off market, which means it's not currently listed for sale or rent on Zillow. This may be different from what's available on other websites or public sources.

