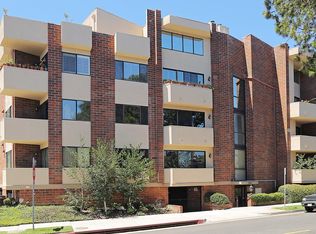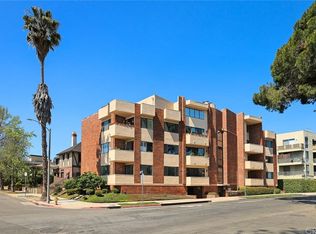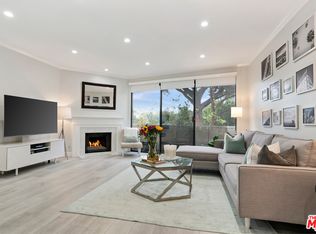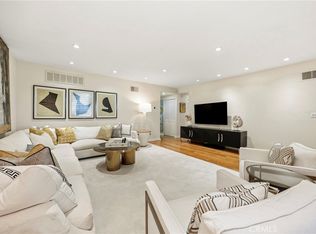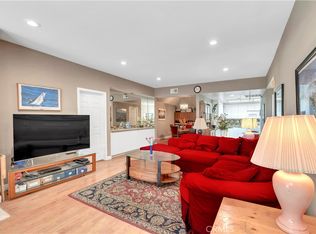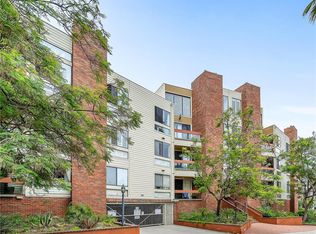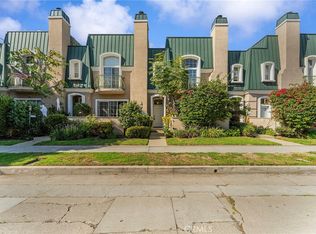Situated in the beautiful Westwood neighborhood, this top floor condo with a double door entryway welcomes you to a bright and airy spacious living room with high ceilings. Features include shutters throughout, a wet bar, and a private balcony. The balcony off the living room offers charming neighborhood and city views. The spacious primary and second bedrooms each have en suite bathrooms and walk-in closets. The loft offers flexibility as a potential home office or library. The unit also includes a formal dining room and a separate den which could be easily converted into a third bedroom. The gourmet kitchen features a breakfast area and a walk-in pantry. The private gated parking garage provides two side-by-side spaces, with association fees covering security, water, and trash.
For sale
Listing Provided by:
Linda Haslim DRE #01051237 626-675-2828,
Coldwell Banker Envision,
Nikko Lowe DRE #02238241,
Coldwell Banker Envision
$1,425,000
1567 Westholme Ave APT 4A, Los Angeles, CA 90024
2beds
2,492sqft
Est.:
Condominium
Built in 1982
-- sqft lot
$1,347,300 Zestimate®
$572/sqft
$750/mo HOA
What's special
Private balconyGourmet kitchenHigh ceilingsFormal dining roomBreakfast areaDouble door entrywayWalk-in closets
- 422 days |
- 127 |
- 7 |
Zillow last checked: 8 hours ago
Listing updated: November 30, 2025 at 02:20pm
Listing Provided by:
Linda Haslim DRE #01051237 626-675-2828,
Coldwell Banker Envision,
Nikko Lowe DRE #02238241,
Coldwell Banker Envision
Source: CRMLS,MLS#: TR25135484 Originating MLS: California Regional MLS
Originating MLS: California Regional MLS
Tour with a local agent
Facts & features
Interior
Bedrooms & bathrooms
- Bedrooms: 2
- Bathrooms: 3
- Full bathrooms: 2
- 1/2 bathrooms: 1
- Main level bathrooms: 3
- Main level bedrooms: 2
Rooms
- Room types: Bedroom, Den, Laundry, Loft, Primary Bedroom, Dining Room
Primary bedroom
- Features: Main Level Primary
Bedroom
- Features: Bedroom on Main Level
Kitchen
- Features: Kitchen Island
Heating
- Central
Cooling
- Central Air
Appliances
- Included: Built-In Range, Double Oven, Dishwasher
- Laundry: Laundry Room
Features
- Wet Bar, Balcony, Breakfast Area, Separate/Formal Dining Room, High Ceilings, Bedroom on Main Level, Loft, Main Level Primary
- Flooring: Carpet
- Has fireplace: Yes
- Fireplace features: Family Room
- Common walls with other units/homes: 1 Common Wall
Interior area
- Total interior livable area: 2,492 sqft
Property
Parking
- Total spaces: 2
- Parking features: Garage
- Garage spaces: 2
Features
- Levels: Three Or More
- Stories: 3
- Entry location: 1
- Pool features: None
- Has view: Yes
- View description: City Lights, Neighborhood
Lot
- Size: 8,254 Square Feet
- Features: Corner Lot
Details
- Parcel number: 4326024130
- Zoning: LAR3
- Special conditions: Standard
Construction
Type & style
- Home type: Condo
- Property subtype: Condominium
- Attached to another structure: Yes
Condition
- New construction: No
- Year built: 1982
Utilities & green energy
- Sewer: Public Sewer
- Water: Public
Community & HOA
Community
- Features: Biking, Street Lights, Sidewalks
HOA
- Has HOA: Yes
- Amenities included: Trash, Water
- HOA fee: $750 monthly
- HOA name: Please call
- HOA phone: 323-462-8989
Location
- Region: Los Angeles
Financial & listing details
- Price per square foot: $572/sqft
- Tax assessed value: $1,312,359
- Annual tax amount: $15,800
- Date on market: 6/17/2025
- Cumulative days on market: 422 days
- Listing terms: Cash to New Loan
Estimated market value
$1,347,300
$1.28M - $1.41M
$6,749/mo
Price history
Price history
| Date | Event | Price |
|---|---|---|
| 9/4/2025 | Listing removed | $5,500$2/sqft |
Source: CRMLS #TR25150252 Report a problem | ||
| 7/10/2025 | Price change | $1,425,000-1.4%$572/sqft |
Source: | ||
| 7/6/2025 | Listed for rent | $5,500$2/sqft |
Source: CRMLS #TR25150252 Report a problem | ||
| 6/17/2025 | Price change | $1,445,000-0.7%$580/sqft |
Source: | ||
| 12/27/2024 | Price change | $1,455,000-3%$584/sqft |
Source: Berkshire Hathaway California Properties #TR24210947 Report a problem | ||
Public tax history
Public tax history
| Year | Property taxes | Tax assessment |
|---|---|---|
| 2025 | $15,800 +1.2% | $1,312,359 +2% |
| 2024 | $15,614 +2% | $1,286,628 +2% |
| 2023 | $15,312 +4.9% | $1,261,401 +2% |
Find assessor info on the county website
BuyAbility℠ payment
Est. payment
$9,681/mo
Principal & interest
$7055
Property taxes
$1377
Other costs
$1249
Climate risks
Neighborhood: Westwood
Nearby schools
GreatSchools rating
- 8/10Fairburn Avenue Elementary SchoolGrades: K-5Distance: 0.2 mi
- 6/10Emerson Community Charter SchoolGrades: 6-8Distance: 0.3 mi
- 7/10University Senior High School CharterGrades: 9-12Distance: 1.8 mi
- Loading
- Loading
