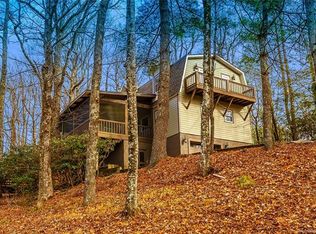Closed
$1,580,000
1567 Slick Rock Rd, Brevard, NC 28712
4beds
3,346sqft
Single Family Residence
Built in 1971
7.83 Acres Lot
$1,710,300 Zestimate®
$472/sqft
$3,964 Estimated rent
Home value
$1,710,300
$1.56M - $1.90M
$3,964/mo
Zestimate® history
Loading...
Owner options
Explore your selling options
What's special
ASTONISHING VIEWS! If a home with a view is what you desire, look no further! In all of my years in Real Estate, I have never seen a view that compares to this one! This extensively renovated chalet rests high on the top of the mountain overlooking Eagle Lake, Brevard, Biltmore Park, Looking Glass Rock, and the Blue Ridge Parkway! At 3,500 ft. you'll see ever-changing views of mountain ranges from Toxaway to Mt. Mitchell. Nestled in a 7.83-acre park like setting, this is a mountain paradise! When you walk through the front door the soaring windows will show you a view like you can only imagine. Cathedral ceilings, gorgeous wood floors, stone fireplace, designer kitchen, luxurious main suite, and basement living quarters with a 2nd kitchen, are just a few features that this dream home offers. Outside you'll enjoy sprawling decks, an outdoor fireplace, extensive landscaping, and plenty of wildlife. Only 9 miles from all the conveniences of Downtown Brevard, this view home is a MUST SEE!
Zillow last checked: 8 hours ago
Listing updated: May 18, 2023 at 01:40pm
Listing Provided by:
Billy Joe McCoy billy@brevardlife.com,
RE/MAX Land of the Waterfalls
Bought with:
Jordan Clark
Looking Glass Realty, Connestee Falls
Source: Canopy MLS as distributed by MLS GRID,MLS#: 4002158
Facts & features
Interior
Bedrooms & bathrooms
- Bedrooms: 4
- Bathrooms: 5
- Full bathrooms: 4
- 1/2 bathrooms: 1
- Main level bedrooms: 2
Primary bedroom
- Features: Cathedral Ceiling(s), Ceiling Fan(s), Split BR Plan, Walk-In Closet(s)
- Level: Main
- Dimensions: 0' 0" X 0' 0"
Bedroom s
- Level: Main
Bedroom s
- Level: Basement
Kitchen
- Features: Breakfast Bar, Kitchen Island, Open Floorplan
- Level: Main
- Area: 382.5 Square Feet
- Dimensions: 25' 6" X 15' 0"
Living room
- Features: Cathedral Ceiling(s), Computer Niche, Open Floorplan
- Level: Main
- Area: 408.5 Square Feet
- Dimensions: 19' 0" X 21' 6"
Heating
- Heat Pump
Cooling
- Central Air
Appliances
- Included: Bar Fridge, Dishwasher, Dryer, Electric Water Heater
- Laundry: Electric Dryer Hookup
Features
- Breakfast Bar, Cathedral Ceiling(s), Kitchen Island, Open Floorplan, Walk-In Closet(s), Other - See Remarks
- Flooring: Concrete, Tile, Wood
- Doors: Pocket Doors, Sliding Doors
- Basement: Apartment,Exterior Entry,Interior Entry,Partially Finished,Storage Space
- Fireplace features: Living Room, Primary Bedroom
Interior area
- Total structure area: 1,883
- Total interior livable area: 3,346 sqft
- Finished area above ground: 1,883
- Finished area below ground: 1,463
Property
Parking
- Total spaces: 1
- Parking features: Driveway
- Carport spaces: 1
- Has uncovered spaces: Yes
Features
- Levels: One
- Stories: 1
- Patio & porch: Covered, Deck, Front Porch, Patio, Rear Porch
- Exterior features: Fire Pit, Other - See Remarks
- Has view: Yes
- View description: Long Range, Mountain(s), Water, Year Round
- Has water view: Yes
- Water view: Water
- Waterfront features: Boat Slip – Community, Paddlesport Launch Site - Community
Lot
- Size: 7.83 Acres
- Features: Private, Sloped, Wooded, Views
Details
- Parcel number: 8593791866000
- Zoning: None
- Special conditions: Standard
- Other equipment: Generator
- Horse amenities: None
Construction
Type & style
- Home type: SingleFamily
- Architectural style: Ranch
- Property subtype: Single Family Residence
Materials
- Wood
- Foundation: Crawl Space, Slab, Other - See Remarks
- Roof: Metal
Condition
- New construction: No
- Year built: 1971
Utilities & green energy
- Sewer: Septic Installed
- Water: Well
- Utilities for property: Electricity Connected, Propane
Community & neighborhood
Community
- Community features: Lake Access, Picnic Area, Playground, Recreation Area
Location
- Region: Brevard
- Subdivision: Slick Rock
HOA & financial
HOA
- Has HOA: Yes
- HOA fee: $595 annually
- Association name: Slick Rock HOA
- Association phone: 803-429-9199
Other
Other facts
- Listing terms: Cash,Conventional
- Road surface type: Gravel, Paved
Price history
| Date | Event | Price |
|---|---|---|
| 5/18/2023 | Sold | $1,580,000-2.8%$472/sqft |
Source: | ||
| 3/5/2023 | Pending sale | $1,625,000$486/sqft |
Source: | ||
| 2/21/2023 | Listed for sale | $1,625,000+261.1%$486/sqft |
Source: | ||
| 7/27/2015 | Sold | $450,000+350%$134/sqft |
Source: | ||
| 6/18/2015 | Sold | $100,000-78.9%$30/sqft |
Source: | ||
Public tax history
| Year | Property taxes | Tax assessment |
|---|---|---|
| 2024 | $5,242 | $796,240 |
| 2023 | $5,242 | $796,240 |
| 2022 | $5,242 +0.8% | $796,240 |
Find assessor info on the county website
Neighborhood: 28712
Nearby schools
GreatSchools rating
- NATCS Online Learning PathGrades: K-12Distance: 5.1 mi
- 4/10Brevard ElementaryGrades: PK-5Distance: 3.8 mi
- 9/10Brevard High SchoolGrades: 9-12Distance: 3.7 mi
Schools provided by the listing agent
- Elementary: Brevard
- Middle: Brevard
- High: Brevard
Source: Canopy MLS as distributed by MLS GRID. This data may not be complete. We recommend contacting the local school district to confirm school assignments for this home.

Get pre-qualified for a loan
At Zillow Home Loans, we can pre-qualify you in as little as 5 minutes with no impact to your credit score.An equal housing lender. NMLS #10287.
