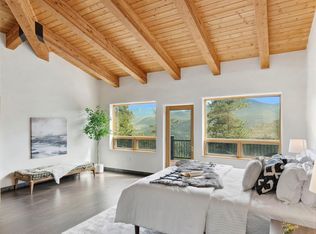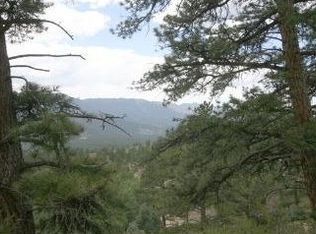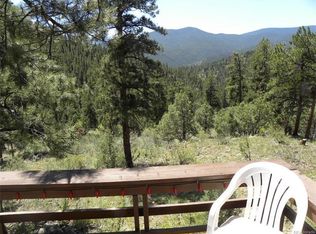Sold for $444,000 on 09/29/23
$444,000
1567 S Ridge Road, Bailey, CO 80421
1beds
748sqft
Single Family Residence
Built in 2004
8.5 Acres Lot
$447,500 Zestimate®
$594/sqft
$2,140 Estimated rent
Home value
$447,500
$403,000 - $492,000
$2,140/mo
Zestimate® history
Loading...
Owner options
Explore your selling options
What's special
Escape to your very own off-grid paradise overlooking the Pike National Forest in the mountains above the town of Bailey, Colorado. Nestled amidst 8.5 acres featuring rock outcroppings, aspen groves and fragrant pines, this one-of-a-kind straw bale cabin with its natural insulation and earthy aesthetic seamlessly merges with the rugged beauty of the surrounding landscape. It feels like it is a million miles away, yet high speed internet is available through Starlink and restaurants, shopping and groceries are only a 15 minute drive away. The straw bale construction insures a cool interior on hot summer days and cozy warmth on chilly nights. The wood stove creates the feeling of a classic cabin situated in front of live edge burnished wood mantle, while the radiant floor heat powered by its own solar array guarantees luxurious comfort. The extra tall windows welcome sunshine and breathtaking vistas. The open-concept design and well thought out pantry and extra storage means that you can stock up and enjoy your time however you choose. Don’t miss the sunset sending long shadows across the valley as you relax on the covered patio watching the stars pop out of a deepening blue sky. Hiking, biking, fishing, disk golf and more, are mere minutes away. Make it your mountain get-away or year round residence. Please do not drive up the driveway without an appointment and accompanied by a licensed real estate agent.
Zillow last checked: 8 hours ago
Listing updated: October 01, 2023 at 02:22pm
Listed by:
Anastasia Johnson 805-729-5674 anastasiaj@remax.net,
RE/MAX Alliance
Bought with:
Lorna OBrien, 100049510
Colorado Home Realty
Source: REcolorado,MLS#: 8339079
Facts & features
Interior
Bedrooms & bathrooms
- Bedrooms: 1
- Bathrooms: 1
- Full bathrooms: 1
- Main level bathrooms: 1
- Main level bedrooms: 1
Bedroom
- Description: High Ceilings
- Level: Main
Bathroom
- Description: Light Tube Skylight
- Level: Main
Kitchen
- Description: Open Floor Plan, T & G High Ceiling
- Level: Main
Living room
- Description: Open Floor Plan, T & G High Ceiling
- Level: Main
Heating
- Radiant Floor, Wood Stove
Cooling
- Has cooling: Yes
Appliances
- Included: Microwave, Oven, Range, Range Hood, Refrigerator
Features
- Block Counters, Built-in Features, Ceiling Fan(s), Eat-in Kitchen, High Ceilings, No Stairs, Open Floorplan, Pantry, T&G Ceilings
- Flooring: Concrete
- Windows: Double Pane Windows, Storm Window(s)
- Has basement: No
- Number of fireplaces: 1
- Fireplace features: Living Room, Wood Burning Stove
Interior area
- Total structure area: 748
- Total interior livable area: 748 sqft
- Finished area above ground: 748
Property
Parking
- Total spaces: 4
- Details: Off Street Spaces: 4
Features
- Levels: One
- Stories: 1
- Patio & porch: Covered, Patio
- Has view: Yes
- View description: Mountain(s), Valley
Lot
- Size: 8.50 Acres
- Features: Many Trees, Mountainous, Rock Outcropping, Secluded, Sloped
- Residential vegetation: Aspen, Mixed, Natural State, Wooded
Details
- Parcel number: 15683
- Special conditions: Standard
Construction
Type & style
- Home type: SingleFamily
- Architectural style: Mountain Contemporary
- Property subtype: Single Family Residence
Materials
- Straw, Stucco
- Roof: Metal,Wood
Condition
- Year built: 2004
Utilities & green energy
- Water: Well
- Utilities for property: Off Grid
Community & neighborhood
Location
- Region: Bailey
- Subdivision: Bailey Mountain
Other
Other facts
- Listing terms: Cash,Conventional,Other
- Ownership: Individual
- Road surface type: Dirt
Price history
| Date | Event | Price |
|---|---|---|
| 9/29/2023 | Sold | $444,000$594/sqft |
Source: | ||
Public tax history
| Year | Property taxes | Tax assessment |
|---|---|---|
| 2025 | $1,560 +1.7% | $27,330 +3.6% |
| 2024 | $1,534 +14.3% | $26,370 -13.1% |
| 2023 | $1,342 +3.7% | $30,340 +43.1% |
Find assessor info on the county website
Neighborhood: 80421
Nearby schools
GreatSchools rating
- 7/10Deer Creek Elementary SchoolGrades: PK-5Distance: 3.4 mi
- 8/10Fitzsimmons Middle SchoolGrades: 6-8Distance: 4.6 mi
- 5/10Platte Canyon High SchoolGrades: 9-12Distance: 4.4 mi
Schools provided by the listing agent
- Elementary: Deer Creek
- Middle: Fitzsimmons
- High: Platte Canyon
- District: Platte Canyon RE-1
Source: REcolorado. This data may not be complete. We recommend contacting the local school district to confirm school assignments for this home.

Get pre-qualified for a loan
At Zillow Home Loans, we can pre-qualify you in as little as 5 minutes with no impact to your credit score.An equal housing lender. NMLS #10287.
Sell for more on Zillow
Get a free Zillow Showcase℠ listing and you could sell for .
$447,500
2% more+ $8,950
With Zillow Showcase(estimated)
$456,450

