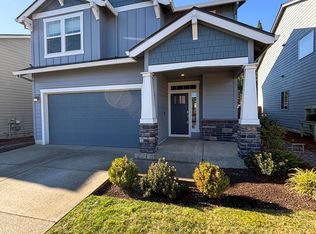Sold
$625,000
1567 S Evergreen St, Canby, OR 97013
4beds
2,364sqft
Residential, Single Family Residence
Built in 2020
4,791.6 Square Feet Lot
$618,300 Zestimate®
$264/sqft
$3,242 Estimated rent
Home value
$618,300
$587,000 - $649,000
$3,242/mo
Zestimate® history
Loading...
Owner options
Explore your selling options
What's special
This nearly new, immaculate, 2-story craftsman is situated in a charming neighborhood, and offers a warm and comfortable living experience. The grand entryway and elegant design create a remarkable first impression. The spacious living room and adjacent dining area provide cozy spaces for relaxation and gatherings. The well-appointed gourmet kitchen with modern appliances is perfect for aspiring chefs. With 4 generous bedrooms, including a luxurious primary bedroom with a spa-like ensuite bathroom, this home offers peaceful retreats. The expansive backyard features a lush lawn and a charming gazebo, providing a private oasis. Additional highlights include a laundry room, two-car garage, and ample storage. Conveniently located near parks, schools, shopping, and dining, this residence combines suburban tranquility with urban amenities. Don't miss the chance to make this your home.
Zillow last checked: 8 hours ago
Listing updated: August 31, 2023 at 06:26am
Listed by:
Rick Sadle 503-828-9551,
Keller Williams Realty Professionals,
Nolan LaFollette 971-258-5097,
Keller Williams Realty Professionals
Bought with:
Barbara Gee, 780800140
John L. Scott/Woodstock
Source: RMLS (OR),MLS#: 23090255
Facts & features
Interior
Bedrooms & bathrooms
- Bedrooms: 4
- Bathrooms: 3
- Full bathrooms: 2
- Partial bathrooms: 1
- Main level bathrooms: 1
Primary bedroom
- Features: Soaking Tub, Suite, Walkin Closet, Walkin Shower, Wallto Wall Carpet
- Level: Upper
Bedroom 2
- Features: Closet, Shared Bath, Wallto Wall Carpet
- Level: Upper
Bedroom 3
- Features: Closet, Wallto Wall Carpet
- Level: Upper
Bedroom 4
- Features: Closet, Shared Bath, Wallto Wall Carpet
- Level: Upper
Dining room
- Features: Formal, Sliding Doors, Laminate Flooring
- Level: Main
Kitchen
- Features: Dishwasher, Eat Bar, Gourmet Kitchen, Island, Microwave, Nook, Free Standing Range, Granite, Laminate Flooring
- Level: Main
Living room
- Features: Fireplace, Great Room, Laminate Flooring
- Level: Main
Heating
- Forced Air, Fireplace(s)
Cooling
- Central Air
Appliances
- Included: Dishwasher, Disposal, Free-Standing Gas Range, Gas Appliances, Microwave, Stainless Steel Appliance(s), Free-Standing Range, Gas Water Heater
- Laundry: Laundry Room
Features
- Granite, High Ceilings, Soaking Tub, Closet, Shared Bath, Formal, Eat Bar, Gourmet Kitchen, Kitchen Island, Nook, Great Room, Suite, Walk-In Closet(s), Walkin Shower, Pantry
- Flooring: Laminate, Wall to Wall Carpet, Tile
- Doors: Sliding Doors
- Basement: Crawl Space
- Number of fireplaces: 1
- Fireplace features: Gas
Interior area
- Total structure area: 2,364
- Total interior livable area: 2,364 sqft
Property
Parking
- Total spaces: 2
- Parking features: Driveway, Garage Door Opener, Attached
- Attached garage spaces: 2
- Has uncovered spaces: Yes
Accessibility
- Accessibility features: Garage On Main, Natural Lighting, Accessibility
Features
- Levels: Two
- Stories: 2
- Patio & porch: Covered Patio, Porch
- Exterior features: Yard
- Fencing: Fenced
- Has view: Yes
- View description: Territorial
Lot
- Size: 4,791 sqft
- Features: Level, Sprinkler, SqFt 3000 to 4999
Details
- Additional structures: Gazebo
- Parcel number: 05035136
Construction
Type & style
- Home type: SingleFamily
- Architectural style: Craftsman
- Property subtype: Residential, Single Family Residence
Materials
- Stone, Wood Siding
- Foundation: Concrete Perimeter
- Roof: Composition
Condition
- Resale
- New construction: No
- Year built: 2020
Utilities & green energy
- Gas: Gas
- Sewer: Public Sewer
- Water: Public
Community & neighborhood
Location
- Region: Canby
- Subdivision: Beck Pond
Other
Other facts
- Listing terms: Cash,Conventional,FHA,VA Loan
- Road surface type: Paved
Price history
| Date | Event | Price |
|---|---|---|
| 8/31/2023 | Sold | $625,000-0.6%$264/sqft |
Source: | ||
| 7/26/2023 | Pending sale | $629,000$266/sqft |
Source: | ||
| 6/20/2023 | Price change | $629,000-3.1%$266/sqft |
Source: | ||
| 6/8/2023 | Listed for sale | $649,000+44.3%$275/sqft |
Source: | ||
| 5/26/2020 | Sold | $449,900$190/sqft |
Source: Public Record | ||
Public tax history
| Year | Property taxes | Tax assessment |
|---|---|---|
| 2024 | $5,850 +2.4% | $329,818 +3% |
| 2023 | $5,712 +6.2% | $320,212 +3% |
| 2022 | $5,381 +3.8% | $310,886 +3% |
Find assessor info on the county website
Neighborhood: 97013
Nearby schools
GreatSchools rating
- 3/10Philander Lee Elementary SchoolGrades: K-6Distance: 0.6 mi
- 3/10Baker Prairie Middle SchoolGrades: 7-8Distance: 1.3 mi
- 7/10Canby High SchoolGrades: 9-12Distance: 0.5 mi
Schools provided by the listing agent
- Elementary: Lee
- Middle: Baker Prairie
- High: Canby
Source: RMLS (OR). This data may not be complete. We recommend contacting the local school district to confirm school assignments for this home.
Get a cash offer in 3 minutes
Find out how much your home could sell for in as little as 3 minutes with a no-obligation cash offer.
Estimated market value
$618,300
Get a cash offer in 3 minutes
Find out how much your home could sell for in as little as 3 minutes with a no-obligation cash offer.
Estimated market value
$618,300
