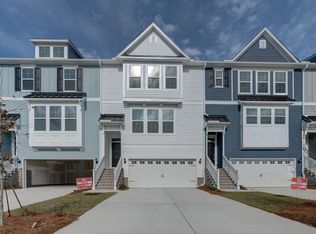The three-story Chestnut plan features three bedrooms and two and half baths. A garage, bonus room and storage closet are located on the first floor. The second floor features a large family room, open kitchen with center island, eat-in area and flex space. All bedrooms and the laundry room are located on the third floor. Options include a bath, guest room or secured access pet lounge and/or pet pad on the first floor; a second master suite option on the third floor; and an extended eat-in area and master bathroom option for end units.
This property is off market, which means it's not currently listed for sale or rent on Zillow. This may be different from what's available on other websites or public sources.
