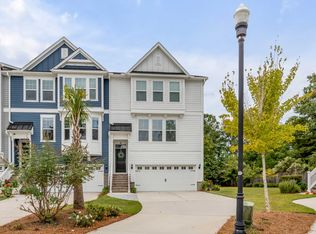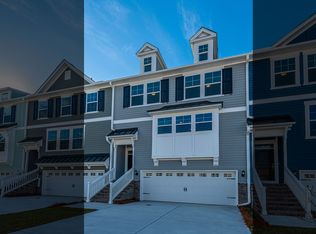Closed
$600,000
1567 Moss Spring Rd, Mount Pleasant, SC 29466
3beds
2,335sqft
Townhouse
Built in 2020
2,178 Square Feet Lot
$657,000 Zestimate®
$257/sqft
$4,154 Estimated rent
Home value
$657,000
$624,000 - $690,000
$4,154/mo
Zestimate® history
Loading...
Owner options
Explore your selling options
What's special
Upgraded luxury townhome located in Park West! Lots and lots of light throughout three stories of this lovely end unit! The well-appointed main level features 5-inch hardwood floors, recessed lighting, and crown molding throughout. Enjoy entertaining in the dream kitchen enhanced with lovely added cabinets, coffee bar, and wine refrigerator ($7000 upgrades) adjacent to the eat in dining/flex space. The kitchen features a large island, beautiful quartz counters, stainless steel appliances including a gas range and 4 door/drawer refrigerator, under-cabinet lighting, and pantry. Step out from the kitchen to the back porch equipped with a Sunbrella retractable awning. Dual master suites and the laundry room are on the 3rd level. The master baths feature tiled walk-in showers and dual vanities.On the 1st floor is the guest or mother-in-law suite including a bonus room along with a full bath! Outside is a screened in porch leading to a stone paver patio with enclosed storage for trash and recycling. Other upgrades include ceiling fans in all bedrooms and the living room, a kitchen faucet with water purifier, and overhead shelving in the garage. Enjoy all that Park West has to offer with amenities including 3 pools, tennis courts, playground, miles of walking and bike paths, ballfields, park, highly rated schools along with shopping and more!
Zillow last checked: 8 hours ago
Listing updated: August 14, 2023 at 06:30pm
Listed by:
Akers Ellis Real Estate LLC
Bought with:
Keller Williams Realty Charleston
Source: CTMLS,MLS#: 23003466
Facts & features
Interior
Bedrooms & bathrooms
- Bedrooms: 3
- Bathrooms: 4
- Full bathrooms: 3
- 1/2 bathrooms: 1
Heating
- Forced Air, Heat Pump, Natural Gas
Cooling
- Central Air
Appliances
- Laundry: Washer Hookup, Laundry Room
Features
- Ceiling - Smooth, Tray Ceiling(s), High Ceilings, Kitchen Island, Walk-In Closet(s), Ceiling Fan(s), Eat-in Kitchen, Pantry
- Flooring: Carpet, Ceramic Tile, Wood
- Has fireplace: No
Interior area
- Total structure area: 2,335
- Total interior livable area: 2,335 sqft
Property
Parking
- Total spaces: 2
- Parking features: Garage, Attached, Garage Door Opener
- Attached garage spaces: 2
Features
- Levels: Three Or More
- Stories: 3
- Patio & porch: Deck, Covered, Screened
- Exterior features: Rain Gutters
Lot
- Size: 2,178 sqft
- Features: 0 - .5 Acre, Cul-De-Sac
Details
- Parcel number: 5830300341
- Special conditions: 10 Yr Warranty
Construction
Type & style
- Home type: Townhouse
- Property subtype: Townhouse
- Attached to another structure: Yes
Materials
- Cement Siding
- Foundation: Slab
- Roof: Architectural
Condition
- New construction: No
- Year built: 2020
Details
- Warranty included: Yes
Utilities & green energy
- Sewer: Public Sewer
- Water: Public
- Utilities for property: Dominion Energy
Green energy
- Green verification: HERS Index Score
Community & neighborhood
Community
- Community features: Lawn Maint Incl, Park, Pool, Tennis Court(s), Trash, Walk/Jog Trails
Location
- Region: Mount Pleasant
- Subdivision: Park West
Other
Other facts
- Listing terms: Cash,Conventional,FHA,VA Loan
Price history
| Date | Event | Price |
|---|---|---|
| 8/14/2023 | Sold | $600,000-3.2%$257/sqft |
Source: | ||
| 7/14/2023 | Contingent | $619,900$265/sqft |
Source: | ||
| 6/16/2023 | Price change | $619,900-0.8%$265/sqft |
Source: | ||
| 5/4/2023 | Listed for sale | $625,000$268/sqft |
Source: | ||
| 4/25/2023 | Listing removed | -- |
Source: | ||
Public tax history
| Year | Property taxes | Tax assessment |
|---|---|---|
| 2024 | $2,371 +50.5% | $24,000 +51.9% |
| 2023 | $1,575 +5.4% | $15,800 |
| 2022 | $1,494 -8.9% | $15,800 |
Find assessor info on the county website
Neighborhood: 29466
Nearby schools
GreatSchools rating
- 9/10Charles Pinckney Elementary SchoolGrades: 3-5Distance: 0.9 mi
- 9/10Thomas C. Cario Middle SchoolGrades: 6-8Distance: 0.9 mi
- 10/10Wando High SchoolGrades: 9-12Distance: 2.6 mi
Schools provided by the listing agent
- Elementary: Laurel Hill
- Middle: Cario
- High: Wando
Source: CTMLS. This data may not be complete. We recommend contacting the local school district to confirm school assignments for this home.
Get a cash offer in 3 minutes
Find out how much your home could sell for in as little as 3 minutes with a no-obligation cash offer.
Estimated market value
$657,000
Get a cash offer in 3 minutes
Find out how much your home could sell for in as little as 3 minutes with a no-obligation cash offer.
Estimated market value
$657,000

