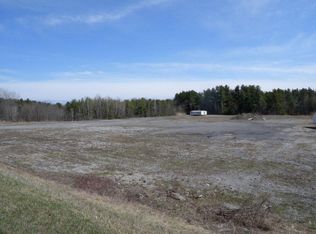Sold for $200,000
$200,000
1567 Miner Farm Rd, Chazy, NY 12921
1beds
1,344sqft
Single Family Residence
Built in 1998
2.33 Acres Lot
$216,500 Zestimate®
$149/sqft
$1,280 Estimated rent
Home value
$216,500
Estimated sales range
Not available
$1,280/mo
Zestimate® history
Loading...
Owner options
Explore your selling options
What's special
Discover the charm of 1567 Miner Farm Road, a unique 1-bedroom, 1-bath home on a secluded 2.33-acre wooded lot bordered by state land. Originally a 2-bedroom, it can easily be converted back. The large bedroom is in the lofted second story, offering privacy and space. Enjoy the beauty of nature, set back off the road with a small pond.
This gem features a large wrap-around porch, perfect for relaxing and taking in the serene surroundings. Abundant windows fill the home with natural light. The detached oversized two-car garage includes three overhead doors, ideal for vehicles and storage. The home's wood siding and metal roof add rustic charm and durability.
This tranquil property combines seclusion with convenience and endless possibilities. Schedule your tour today to experience the peaceful lifestyle that 1567 Miner Farm Road has to offer!
Zillow last checked: 8 hours ago
Listing updated: December 08, 2024 at 12:14pm
Listed by:
Nicholas Buccellato,
RE/MAX North Country
Bought with:
Bridget Anne Pellerin, 10401363684
Coldwell Banker Whitbeck Assoc. Plattsburgh
Source: ACVMLS,MLS#: 202442
Facts & features
Interior
Bedrooms & bathrooms
- Bedrooms: 1
- Bathrooms: 1
- Full bathrooms: 1
Bedroom
- Features: Natural Woodwork
- Level: Second
- Area: 264.5 Square Feet
- Dimensions: 11.5 x 23
Bathroom
- Features: Vinyl
- Level: First
- Area: 121 Square Feet
- Dimensions: 11 x 11
Kitchen
- Features: Laminate Counters
- Level: First
- Area: 132.25 Square Feet
- Dimensions: 11.5 x 11.5
Living room
- Features: Laminate Counters
- Level: First
- Area: 356.5 Square Feet
- Dimensions: 15.5 x 23
Heating
- Kerosene, See Remarks
Appliances
- Included: Dryer, Gas Oven, Gas Range, Microwave, Refrigerator, Washer, Water Softener Owned
- Laundry: In Bathroom
Features
- Ceiling Fan(s), Eat-in Kitchen, Open Floorplan, Vaulted Ceiling(s)
- Flooring: Laminate, Tile, Vinyl, Wood
- Windows: Double Pane Windows, Wood Frames
- Basement: Block,Crawl Space,Dirt Floor
Interior area
- Total structure area: 1,344
- Total interior livable area: 1,344 sqft
- Finished area above ground: 1,344
- Finished area below ground: 0
Property
Parking
- Total spaces: 3
- Parking features: Garage
- Garage spaces: 3
Features
- Levels: Two
- Patio & porch: Front Porch, Wrap Around
- Exterior features: Dog Run, Lighting
- Has view: Yes
- View description: Trees/Woods
Lot
- Size: 2.33 Acres
- Features: Borders State Land, Pond on Lot, Secluded, Wooded
Details
- Additional structures: Outbuilding, Shed(s)
- Parcel number: 77.17.23
Construction
Type & style
- Home type: SingleFamily
- Architectural style: Colonial
- Property subtype: Single Family Residence
Materials
- Wood Siding
- Foundation: Block
- Roof: Metal
Condition
- Year built: 1998
Utilities & green energy
- Sewer: Septic Tank
- Water: Well Drilled
- Utilities for property: Electricity Connected, Internet Available
Community & neighborhood
Security
- Security features: Carbon Monoxide Detector(s), Smoke Detector(s)
Location
- Region: Chazy
Other
Other facts
- Listing agreement: Exclusive Right To Sell
- Listing terms: Cash,Conventional
- Road surface type: Paved
Price history
| Date | Event | Price |
|---|---|---|
| 12/6/2024 | Sold | $200,000-8.7%$149/sqft |
Source: | ||
| 10/9/2024 | Pending sale | $219,000$163/sqft |
Source: | ||
| 7/17/2024 | Listed for sale | $219,000+9.5%$163/sqft |
Source: | ||
| 1/1/2023 | Listing removed | -- |
Source: Owner Report a problem | ||
| 12/23/2022 | Listed for sale | $200,000+122.2%$149/sqft |
Source: Owner Report a problem | ||
Public tax history
| Year | Property taxes | Tax assessment |
|---|---|---|
| 2024 | -- | $209,400 +5.4% |
| 2023 | -- | $198,700 +13.9% |
| 2022 | -- | $174,500 +29.8% |
Find assessor info on the county website
Neighborhood: 12921
Nearby schools
GreatSchools rating
- 5/10Northeastern Clinton Senior High SchoolGrades: PK-12Distance: 7.9 mi
- 6/10Mooers Elementary SchoolGrades: PK-5Distance: 5.4 mi
