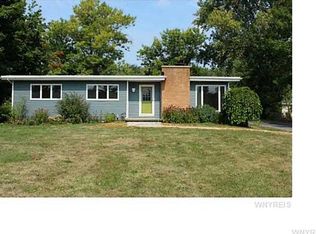Closed
$1,525,000
1567 Lake Rd, Youngstown, NY 14174
5beds
5,400sqft
Single Family Residence
Built in 2002
7.7 Acres Lot
$1,544,200 Zestimate®
$282/sqft
$3,736 Estimated rent
Home value
$1,544,200
$1.34M - $1.78M
$3,736/mo
Zestimate® history
Loading...
Owner options
Explore your selling options
What's special
Discover your dream lakefront oasis! This rare estate welcomes you with a picturesque entrance and elegant porte-cochère, leading to a breathtaking 2-story living area with stunning beams and a cozy stone fireplace, all framed by massive windows showcasing the sparkling lake views. A one-of-a-kind lighthouse-like structure offers a staircase to a panoramic deck, perfect for entertaining, along with a massive second-story deck and a covered patio featuring an outdoor fireplace. Enjoy leisurely evenings in the ground-level bar/game/family room with its custom boat-deck-inspired bar, while the manicured lawn gently leads to the lake with a private ramp for your boat or jet skis. With over 5,400 sq ft of luxurious living space, this stunning property is a must-see for a life of adventure by the water! The sq footage (2,700) does not reflect the lower level (2,700).
Zillow last checked: 8 hours ago
Listing updated: November 04, 2025 at 12:33pm
Listed by:
Liliya Dedovets 716-628-8298,
HUNT Real Estate Corporation
Bought with:
Louis J Faery, 40FA1074378
HUNT Real Estate Corporation
Source: NYSAMLSs,MLS#: B1461149 Originating MLS: Buffalo
Originating MLS: Buffalo
Facts & features
Interior
Bedrooms & bathrooms
- Bedrooms: 5
- Bathrooms: 3
- Full bathrooms: 2
- 1/2 bathrooms: 1
- Main level bathrooms: 2
- Main level bedrooms: 1
Bedroom 1
- Level: First
Bedroom 2
- Level: Lower
Bedroom 3
- Level: Lower
Bedroom 4
- Level: Lower
Bedroom 5
- Level: Lower
Dining room
- Level: First
Family room
- Level: First
Kitchen
- Level: First
Living room
- Level: First
Other
- Level: Basement
Other
- Level: First
Other
- Level: Second
Other
- Level: First
Heating
- Propane, Zoned, Hot Water, Radiant Floor, Radiant
Cooling
- Zoned, Central Air
Appliances
- Included: Convection Oven, Double Oven, Dryer, Dishwasher, Exhaust Fan, Freezer, Gas Cooktop, Propane Water Heater, Range Hood, Wine Cooler, Washer
- Laundry: Main Level
Features
- Wet Bar, Breakfast Bar, Separate/Formal Dining Room, Entrance Foyer, Granite Counters, Great Room, Home Office, Kitchen Island, Sliding Glass Door(s), Walk-In Pantry, Natural Woodwork, Bath in Primary Bedroom, Main Level Primary, Primary Suite, Programmable Thermostat
- Flooring: Carpet, Ceramic Tile, Hardwood, Laminate, Tile, Varies
- Doors: Sliding Doors
- Windows: Thermal Windows
- Basement: Full,Finished,Walk-Out Access,Sump Pump
- Number of fireplaces: 3
Interior area
- Total structure area: 5,400
- Total interior livable area: 5,400 sqft
Property
Parking
- Total spaces: 11
- Parking features: Attached, Detached, Electricity, Garage, Heated Garage, Storage, Workshop in Garage, Water Available, Circular Driveway, Driveway, Garage Door Opener, Other
- Attached garage spaces: 11
Features
- Levels: One
- Stories: 1
- Patio & porch: Balcony, Deck, Open, Patio, Porch
- Exterior features: Blacktop Driveway, Balcony, Concrete Driveway, Deck, Fence, Sprinkler/Irrigation, Patio, Propane Tank - Leased
- Fencing: Partial
- Waterfront features: Lake
- Body of water: Lake Ontario
- Frontage length: 219
Lot
- Size: 7.70 Acres
- Dimensions: 345 x 984
- Features: Residential Lot, Rural Lot
Details
- Additional structures: Barn(s), Outbuilding
- Parcel number: 2934890320160001023011
- Special conditions: Standard
- Other equipment: Generator
Construction
Type & style
- Home type: SingleFamily
- Architectural style: Contemporary,Ranch
- Property subtype: Single Family Residence
Materials
- Cedar, Frame, Stone, Synthetic Stucco
- Foundation: Poured
- Roof: Asphalt,Metal,Shingle
Condition
- Resale
- Year built: 2002
Utilities & green energy
- Sewer: Septic Tank
- Water: Connected, Public
- Utilities for property: Cable Available, High Speed Internet Available, Water Connected
Green energy
- Energy efficient items: Appliances
Community & neighborhood
Security
- Security features: Security System Owned
Location
- Region: Youngstown
Other
Other facts
- Listing terms: Cash,Conventional,FHA,VA Loan
Price history
| Date | Event | Price |
|---|---|---|
| 11/4/2025 | Sold | $1,525,000-15.3%$282/sqft |
Source: | ||
| 9/6/2025 | Pending sale | $1,799,900$333/sqft |
Source: | ||
| 9/5/2025 | Listing removed | $1,799,900$333/sqft |
Source: | ||
| 7/28/2025 | Pending sale | $1,799,900$333/sqft |
Source: | ||
| 6/4/2025 | Price change | $1,799,900-2.7%$333/sqft |
Source: | ||
Public tax history
| Year | Property taxes | Tax assessment |
|---|---|---|
| 2024 | -- | $378,800 |
| 2023 | -- | $378,800 |
| 2022 | -- | $378,800 |
Find assessor info on the county website
Neighborhood: 14174
Nearby schools
GreatSchools rating
- NAPrimary Education CenterGrades: PK-4Distance: 4.4 mi
- 4/10Lewiston Porter Middle SchoolGrades: 6-8Distance: 4.4 mi
- 8/10Lewiston Porter Senior High SchoolGrades: 9-12Distance: 4.4 mi
Schools provided by the listing agent
- District: Lewiston-Porter
Source: NYSAMLSs. This data may not be complete. We recommend contacting the local school district to confirm school assignments for this home.
