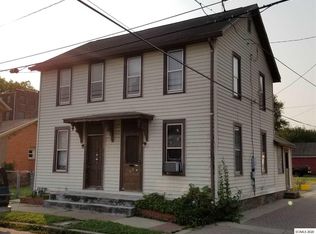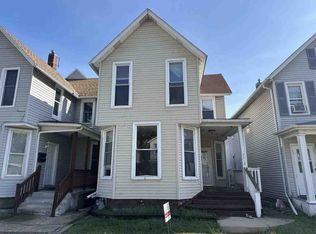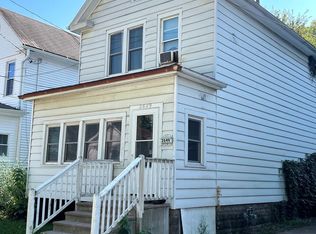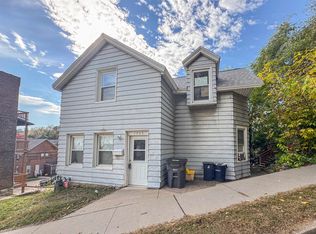Investors and first-time home buyers, here is your chance to get into a property for less than 120k! This 3 bd 2 ba home is located in the Urban Revitalization District and may qualify for property tax exemption benefits. The property also includes a 2nd lot with a 1 car detached garage that could be sold or built on. Recent work includes fresh paint and baseboards, new thermostat, new registers and outlet plates. Call your favorite Realtor and schedule a showing today.
For sale
$114,900
1567 Elm St, Dubuque, IA 52001
3beds
1,776sqft
Est.:
SINGLE FAMILY - DETACHED
Built in 1890
7,840.8 Square Feet Lot
$-- Zestimate®
$65/sqft
$-- HOA
What's special
Outlet platesFresh paintNew registersNew thermostat
- 168 days |
- 912 |
- 28 |
Zillow last checked: 9 hours ago
Listing updated: November 25, 2025 at 10:16am
Listed by:
Anthony Pierce cell:563-213-3626,
Keller Williams Legacy Group
Source: East Central Iowa AOR,MLS#: 152422
Tour with a local agent
Facts & features
Interior
Bedrooms & bathrooms
- Bedrooms: 3
- Bathrooms: 2
- Full bathrooms: 2
- Main level bathrooms: 1
Bedroom 1
- Level: Upper
- Area: 165
- Dimensions: 11 x 15
Bedroom 2
- Level: Upper
- Area: 128
- Dimensions: 8 x 16
Bedroom 3
- Level: Upper
- Area: 196
- Dimensions: 14 x 14
Dining room
- Level: Main
- Area: 98
- Dimensions: 7 x 14
Kitchen
- Level: Main
- Area: 140
- Dimensions: 10 x 14
Living room
- Level: Main
- Area: 294
- Dimensions: 14 x 21
Heating
- Forced Air
Cooling
- Central Air
Appliances
- Included: None
- Laundry: Main Level
Features
- Windows: No Window Treatments
- Basement: Full
- Has fireplace: No
- Fireplace features: None
Interior area
- Total structure area: 1,776
- Total interior livable area: 1,776 sqft
- Finished area above ground: 1,776
Property
Parking
- Total spaces: 1
- Parking features: Detached – 1
- Garage spaces: 1
Features
- Levels: Two
- Stories: 2
- Exterior features: Fire Pit
- Fencing: Fenced
Lot
- Size: 7,840.8 Square Feet
- Dimensions: 76' x 100'
Details
- Parcel number: 1024282014, 1024282027
- Zoning: R
Construction
Type & style
- Home type: SingleFamily
- Property subtype: SINGLE FAMILY - DETACHED
Materials
- Vinyl Siding, Tan Siding
- Foundation: Rock
- Roof: Asp/Composite Shngl
Condition
- New construction: No
- Year built: 1890
Utilities & green energy
- Gas: Gas
- Sewer: Public Sewer
- Water: Public
Community & HOA
Community
- Features: Sidewalks
Location
- Region: Dubuque
Financial & listing details
- Price per square foot: $65/sqft
- Tax assessed value: $132,000
- Annual tax amount: $1,956
- Date on market: 7/1/2025
- Cumulative days on market: 250 days
- Listing terms: Cash,Financing
Estimated market value
Not available
Estimated sales range
Not available
$1,509/mo
Price history
Price history
| Date | Event | Price |
|---|---|---|
| 9/4/2025 | Price change | $114,900-4.2%$65/sqft |
Source: | ||
| 7/1/2025 | Listed for sale | $119,900$68/sqft |
Source: | ||
| 6/24/2025 | Listing removed | $119,900$68/sqft |
Source: | ||
| 5/2/2025 | Price change | $119,900-13.1%$68/sqft |
Source: | ||
| 4/7/2025 | Listed for sale | $138,000$78/sqft |
Source: | ||
Public tax history
Public tax history
| Year | Property taxes | Tax assessment |
|---|---|---|
| 2024 | $1,696 +5% | $132,000 |
| 2023 | $1,616 +4.3% | $132,000 +28.6% |
| 2022 | $1,550 +67.7% | $102,630 |
Find assessor info on the county website
BuyAbility℠ payment
Est. payment
$599/mo
Principal & interest
$446
Property taxes
$113
Home insurance
$40
Climate risks
Neighborhood: Washington
Nearby schools
GreatSchools rating
- 3/10Prescott Elementary SchoolGrades: PK-5Distance: 0.3 mi
- 5/10George Washington Middle SchoolGrades: 6-8Distance: 1.6 mi
- 4/10Dubuque Senior High SchoolGrades: 9-12Distance: 1.5 mi
Schools provided by the listing agent
- Elementary: Prescott
- Middle: Jefferson Jr High
- High: Dubuque Senior
Source: East Central Iowa AOR. This data may not be complete. We recommend contacting the local school district to confirm school assignments for this home.
- Loading
- Loading





