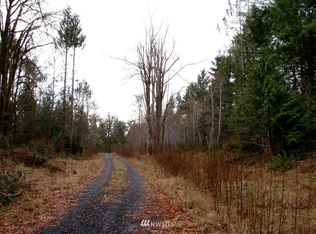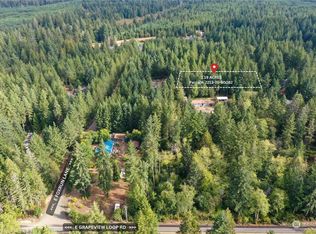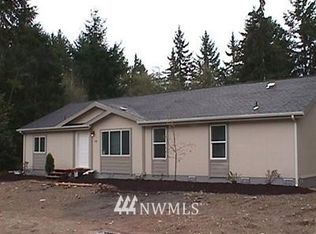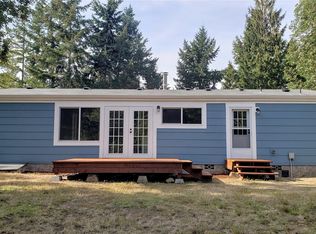Sold
Listed by:
Michael Taft,
Coldwell Banker Danforth
Bought with: John L. Scott, Inc.
$604,000
1567 E Grapeview Loop Road, Grapeview, WA 98546
4beds
1,998sqft
Single Family Residence
Built in 2023
2.54 Acres Lot
$609,900 Zestimate®
$302/sqft
$2,219 Estimated rent
Home value
$609,900
$500,000 - $744,000
$2,219/mo
Zestimate® history
Loading...
Owner options
Explore your selling options
What's special
Escape to peaceful country living in this thoughtfully designed, move-in-ready 4-bedroom home! Nestled on a quiet dead-end street, this home offers privacy and a true rural feel. The open-concept living area flows seamlessly, while the kitchen boasts ample cabinetry and stainless steel appliances. A convenient mudroom/laundry room connects the garage to the family room. The primary suite features a spacious 5-piece bath and walk-in closet. Three additional bedrooms and a full bath complete the home. Outside, enjoy RV parking, a storage shed, and a covered deck—perfect for BBQs and relaxing in nature. Don't miss this countryside retreat!
Zillow last checked: 8 hours ago
Listing updated: July 07, 2025 at 04:02am
Listed by:
Michael Taft,
Coldwell Banker Danforth
Bought with:
Peppie H Anderson, 39143
John L. Scott, Inc.
Source: NWMLS,MLS#: 2354242
Facts & features
Interior
Bedrooms & bathrooms
- Bedrooms: 4
- Bathrooms: 3
- Full bathrooms: 2
- 1/2 bathrooms: 1
- Main level bathrooms: 1
Other
- Level: Main
Dining room
- Level: Main
Entry hall
- Level: Main
Family room
- Level: Main
Kitchen without eating space
- Level: Main
Living room
- Level: Main
Utility room
- Level: Main
Heating
- Forced Air, Heat Pump, Electric
Cooling
- Central Air
Appliances
- Included: Dishwasher(s), Refrigerator(s), Stove(s)/Range(s)
Features
- Dining Room
- Flooring: Engineered Hardwood
- Basement: None
- Has fireplace: No
Interior area
- Total structure area: 1,998
- Total interior livable area: 1,998 sqft
Property
Parking
- Total spaces: 2
- Parking features: Driveway, Attached Garage, RV Parking
- Attached garage spaces: 2
Features
- Levels: Two
- Stories: 2
- Entry location: Main
- Patio & porch: Dining Room
- Has view: Yes
- View description: Territorial
Lot
- Size: 2.54 Acres
- Features: Dead End Street, Open Lot, Deck, RV Parking
- Topography: Level,Partial Slope
- Residential vegetation: Brush, Wooded
Details
- Parcel number: 221132190021
- Zoning description: Jurisdiction: County
- Special conditions: Standard
Construction
Type & style
- Home type: SingleFamily
- Architectural style: Contemporary
- Property subtype: Single Family Residence
Materials
- Wood Siding, Wood Products
- Foundation: Poured Concrete
- Roof: Composition
Condition
- Very Good
- Year built: 2023
- Major remodel year: 2023
Utilities & green energy
- Electric: Company: PUD
- Sewer: Septic Tank
- Water: Individual Well
Community & neighborhood
Location
- Region: Grapeview
- Subdivision: Grapeview
Other
Other facts
- Listing terms: Cash Out,Conventional,FHA,VA Loan
- Road surface type: Dirt
- Cumulative days on market: 25 days
Price history
| Date | Event | Price |
|---|---|---|
| 6/6/2025 | Sold | $604,000+0.8%$302/sqft |
Source: | ||
| 4/28/2025 | Pending sale | $599,000$300/sqft |
Source: | ||
| 4/25/2025 | Price change | $599,000-1.8%$300/sqft |
Source: | ||
| 4/3/2025 | Listed for sale | $609,950+1352.3%$305/sqft |
Source: | ||
| 9/28/2018 | Sold | $42,000$21/sqft |
Source: Public Record | ||
Public tax history
| Year | Property taxes | Tax assessment |
|---|---|---|
| 2024 | $3,545 +5.9% | $463,940 +46.4% |
| 2023 | $3,348 +32.8% | $316,935 +500.9% |
| 2022 | $2,522 +414.5% | $52,740 +12.7% |
Find assessor info on the county website
Neighborhood: 98546
Nearby schools
GreatSchools rating
- 6/10Grapeview Elementary & Middle SchoolGrades: K-8Distance: 1.8 mi

Get pre-qualified for a loan
At Zillow Home Loans, we can pre-qualify you in as little as 5 minutes with no impact to your credit score.An equal housing lender. NMLS #10287.
Sell for more on Zillow
Get a free Zillow Showcase℠ listing and you could sell for .
$609,900
2% more+ $12,198
With Zillow Showcase(estimated)
$622,098


