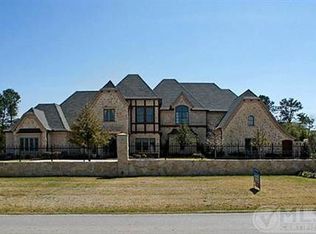Resplendent custom home, breathtaking in every detail. From the arresting entryway with polished marble floor, towering ceiling, ornamental banisters and chandelier, to the grand main living area with soaring windows and stately columned fireplace, and on to the private backyard resort with its sublimely beautiful pool and full array of outdoor amenities, every element has been carefully fashioned for both style and enduring grace. Equal parts luxurious, secluded retreat as well as warmly inviting destination for welcoming friends and loved ones, it is a timeless marvel of design. Situated on a one-acre gated estate with exquisitely manicured grounds, this transitional Westlake home is truly a site to behold.
This property is off market, which means it's not currently listed for sale or rent on Zillow. This may be different from what's available on other websites or public sources.
