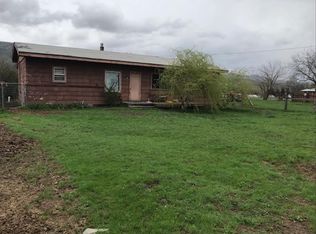Sold
$358,000
1567 Chestnut St, Clarkston, WA 99403
3beds
2baths
1,237sqft
Single Family Residence
Built in 1917
0.5 Acres Lot
$354,700 Zestimate®
$289/sqft
$1,659 Estimated rent
Home value
$354,700
Estimated sales range
Not available
$1,659/mo
Zestimate® history
Loading...
Owner options
Explore your selling options
What's special
FARMHOUSE CHARM with the modern convenience of today. Clarkston 2 story 3 bedroom, 1 + 1/5 bath 2 STORY home offers wonderful country setting with views of the hills & the bridge. So much light and character throughout. Wisteria vines cover the arbor looking out the large kitchen dining area, main floor utilities and beautiful country kitchen with lots of cabinets and solid surface counters. All the kitchen appliances stay. Huge living room looks out on Red Wolf Bridge & features efficient wood stove to supplement the forced air gas furnace. Beautiful flower gardens & vegetable gardens, lush green lawn, RV parking and a wonderful barn/shop with parking, storage & workshop area. Half acre lot has room for your ideas. Quiet & perfect. Call to make an appointment today.
Zillow last checked: 8 hours ago
Listing updated: March 27, 2025 at 12:08pm
Listed by:
Shelly Montoya 208-816-1477,
Assist 2 Sell Discovery Real Estate,
Casey Barney 208-791-3964,
Assist 2 Sell Discovery Real Estate
Bought with:
Renee Jenkins
Silvercreek Realty Group
Source: IMLS,MLS#: 98912375
Facts & features
Interior
Bedrooms & bathrooms
- Bedrooms: 3
- Bathrooms: 2
- Main level bathrooms: 1
Primary bedroom
- Level: Upper
Bedroom 2
- Level: Upper
Bedroom 3
- Level: Upper
Kitchen
- Level: Main
Living room
- Level: Main
Heating
- Forced Air, Natural Gas
Cooling
- Central Air
Appliances
- Included: Electric Water Heater, Dishwasher, Oven/Range Freestanding, Refrigerator
Features
- Loft, Workbench, Breakfast Bar, Pantry, Kitchen Island, Solid Surface Counters, Number of Baths Main Level: 1, Number of Baths Upper Level: 0.5
- Flooring: Carpet, Laminate, Vinyl
- Has basement: No
- Has fireplace: Yes
- Fireplace features: Wood Burning Stove
Interior area
- Total structure area: 1,237
- Total interior livable area: 1,237 sqft
- Finished area above ground: 1,237
- Finished area below ground: 0
Property
Parking
- Total spaces: 1
- Parking features: Detached, RV Access/Parking
- Garage spaces: 1
Features
- Levels: Two
- Fencing: Full,Metal,Wood
- Has view: Yes
Lot
- Size: 0.50 Acres
- Dimensions: 220 x 100
- Features: 1/2 - .99 AC, Garden, Views, Corner Lot, Auto Sprinkler System, Manual Sprinkler System, Partial Sprinkler System
Details
- Additional structures: Shop
- Parcel number: 10043400300100000
- Lease amount: $0
- Zoning: L-R
Construction
Type & style
- Home type: SingleFamily
- Property subtype: Single Family Residence
Materials
- Vinyl Siding
- Roof: Composition,Other
Condition
- Year built: 1917
Utilities & green energy
- Sewer: Not Connected, Septic Tank
- Water: Public
Community & neighborhood
Location
- Region: Clarkston
- Subdivision: Vineland
Other
Other facts
- Listing terms: Cash,Conventional,FHA,VA Loan
- Ownership: Fee Simple
- Road surface type: Paved
Price history
Price history is unavailable.
Public tax history
| Year | Property taxes | Tax assessment |
|---|---|---|
| 2023 | $1,813 -5.6% | $173,500 |
| 2022 | $1,921 +0.3% | $173,500 |
| 2021 | $1,914 +25.1% | $173,500 +19.6% |
Find assessor info on the county website
Neighborhood: 99403
Nearby schools
GreatSchools rating
- 4/10Highland Elementary SchoolGrades: K-6Distance: 0.5 mi
- 6/10Lincoln Middle SchoolGrades: 7-8Distance: 1.4 mi
- 5/10Charles Francis Adams High SchoolGrades: 9-12Distance: 1.4 mi
Schools provided by the listing agent
- Elementary: Highland (Clarkston)
- Middle: Lincoln (Clarkston)
- High: Clarkston
- District: Clarkston
Source: IMLS. This data may not be complete. We recommend contacting the local school district to confirm school assignments for this home.

Get pre-qualified for a loan
At Zillow Home Loans, we can pre-qualify you in as little as 5 minutes with no impact to your credit score.An equal housing lender. NMLS #10287.
