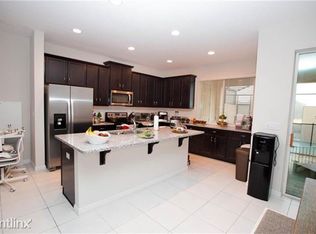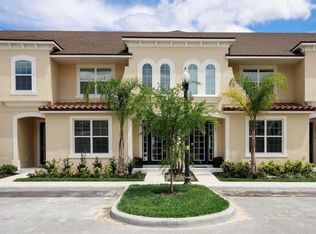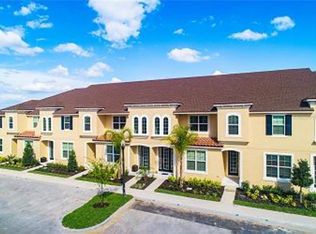Sold for $513,000 on 09/29/25
$513,000
1567 Carey Palm Cir, Kissimmee, FL 34747
5beds
2,294sqft
Townhouse
Built in 2019
1,742 Square Feet Lot
$-- Zestimate®
$224/sqft
$3,226 Estimated rent
Home value
Not available
Estimated sales range
Not available
$3,226/mo
Zestimate® history
Loading...
Owner options
Explore your selling options
What's special
PREMIUM location UNIT!!!!! Take advantage of this beautiful, fully furnished, income-producing vacation townhome nestled in the illustrious guard-gated resort community of Solara. This stunning property is not just a home; it's a dream come true, offering unparalleled luxury and comfort for you and your guests. Featuring 5 spacious bedrooms and 4½ bathrooms, this townhome also boasts a private HEATED POOL, perfect for relaxing after a day of adventure. Step inside and be captivated by the elegant interior, professionally decorated to stand out from the rest. Three of the bedrooms come with their own en suites, ensuring privacy and convenience for everyone. With one en suite on the main floor and two upstairs, you'll find that each room offers a unique and cozy retreat. The remaining two bedrooms are thoughtfully designed with themes that reflect the magic of the nearby world-famous theme parks, including Walt Disney World, Universal Studios, and Sea World, which are just minutes away! The heart of the home is the exquisite kitchen, equipped with granite countertops, large 42” cabinets, a stylish tile backsplash, and top-of-the-line stainless steel appliances. It’s a chef’s paradise, perfect for creating delightful meals. The open-plan dining and living room combo overlooks your screened-in pool patio, providing an idyllic setting for winding down in the evening. The community amenities are second to none. Just steps away from your front door, you'll find a plethora of options including an on-site restaurant, a pool and pool bar, a state-of-the-art fitness center, basketball and volleyball courts, a soccer field, an arcade, a playground, a splash pad, thrilling waterslides, and even a surf simulator. The impressive clubhouse serves as the heart of the community, offering endless entertainment and activities for everyone. One of the standout features of this property is its prime location—it's one of the ***CLOSEST WALKING DISTANCE TOWNHOMES to the clubhouse***, adding to its appeal and convenience. THESE UNITS TEND TO PERFORM BETTER BEING CLOSE TO THE CLUBHOUSE!! Whether you choose to own this townhome as your seasonal residence or leverage it as an investment for unlimited income potential, it promises an extraordinary lifestyle and a lucrative opportunity. Don’t miss out on this incredible chance to own a piece of paradise. Schedule your private tour TODAY and experience firsthand the charm and elegance of this magnificent property. Opportunities like this don’t last long, so act now and make your dream a reality!
Zillow last checked: 8 hours ago
Listing updated: September 30, 2025 at 06:50am
Listing Provided by:
Hector Leon 407-227-4568,
LPT REALTY, LLC 877-366-2213
Bought with:
Holly Hudson, 3499279
EXP REALTY LLC
Source: Stellar MLS,MLS#: O6265466 Originating MLS: Orlando Regional
Originating MLS: Orlando Regional

Facts & features
Interior
Bedrooms & bathrooms
- Bedrooms: 5
- Bathrooms: 5
- Full bathrooms: 4
- 1/2 bathrooms: 1
Primary bedroom
- Features: Walk-In Closet(s)
- Level: First
- Area: 189.44 Square Feet
- Dimensions: 14.8x12.8
Bedroom 2
- Features: Built-in Closet
- Level: Second
- Area: 139.65 Square Feet
- Dimensions: 10.5x13.3
Bedroom 3
- Features: Built-in Closet
- Level: Second
- Area: 198.97 Square Feet
- Dimensions: 10.1x19.7
Bedroom 4
- Features: Built-in Closet
- Level: Second
- Area: 143.64 Square Feet
- Dimensions: 10.8x13.3
Bedroom 5
- Features: Built-in Closet
- Level: Second
- Area: 172.9 Square Feet
- Dimensions: 9.1x19
Dining room
- Features: No Closet
- Level: First
- Area: 122.64 Square Feet
- Dimensions: 7.3x16.8
Kitchen
- Features: No Closet
- Level: First
- Area: 183.6 Square Feet
- Dimensions: 20.4x9
Living room
- Features: No Closet
- Level: First
- Area: 196.3 Square Feet
- Dimensions: 13x15.1
Loft
- Features: No Closet
- Level: Second
- Area: 414.48 Square Feet
- Dimensions: 15.7x26.4
Heating
- Central
Cooling
- Central Air
Appliances
- Included: Dishwasher, Dryer, Microwave, Range, Refrigerator, Washer
- Laundry: Laundry Room
Features
- Kitchen/Family Room Combo, Open Floorplan, Other, Solid Surface Counters, Thermostat
- Flooring: Carpet, Ceramic Tile
- Windows: Window Treatments
- Has fireplace: No
- Furnished: Yes
Interior area
- Total structure area: 2,461
- Total interior livable area: 2,294 sqft
Property
Features
- Levels: Two
- Stories: 2
- Exterior features: Irrigation System, Lighting, Sidewalk
- Has private pool: Yes
- Pool features: Heated, In Ground, Screen Enclosure
- Waterfront features: Waterfront
Lot
- Size: 1,742 sqft
Details
- Parcel number: 182527494100012540
- Zoning: SHORT-TERM
- Special conditions: None
Construction
Type & style
- Home type: Townhouse
- Property subtype: Townhouse
Materials
- Block, Wood Frame
- Foundation: Slab
- Roof: Shingle
Condition
- Completed
- New construction: No
- Year built: 2019
Utilities & green energy
- Sewer: Public Sewer
- Water: Public
- Utilities for property: Cable Connected, Electricity Connected, Water Connected
Community & neighborhood
Community
- Community features: Waterfront, Clubhouse, Fitness Center, Playground, Pool, Restaurant, Sidewalks
Location
- Region: Kissimmee
- Subdivision: SOLARA RESIDENCE
HOA & financial
HOA
- Has HOA: Yes
- HOA fee: $543 monthly
- Amenities included: Basketball Court, Clubhouse, Fitness Center, Gated, Playground, Pool
- Services included: Cable TV, Community Pool, Internet, Recreational Facilities, Trash
- Association name: Leland Management
- Association phone: 407-469-5302
Other fees
- Pet fee: $0 monthly
Other financial information
- Total actual rent: 0
Other
Other facts
- Listing terms: Cash,Conventional
- Ownership: Fee Simple
- Road surface type: Asphalt
Price history
| Date | Event | Price |
|---|---|---|
| 9/29/2025 | Sold | $513,000-4.1%$224/sqft |
Source: | ||
| 8/28/2025 | Pending sale | $535,000$233/sqft |
Source: | ||
| 6/3/2025 | Price change | $535,000-0.9%$233/sqft |
Source: | ||
| 12/18/2024 | Listed for sale | $540,000+17.4%$235/sqft |
Source: | ||
| 9/30/2024 | Listing removed | $460,000-16.4%$201/sqft |
Source: | ||
Public tax history
| Year | Property taxes | Tax assessment |
|---|---|---|
| 2024 | $7,096 +2.7% | $439,200 -3% |
| 2023 | $6,907 +15.4% | $452,600 +30.5% |
| 2022 | $5,987 +7.3% | $346,900 +10.7% |
Find assessor info on the county website
Neighborhood: 34747
Nearby schools
GreatSchools rating
- 5/10Westside K-8 SchoolGrades: PK-8Distance: 1 mi
- 5/10Celebration High SchoolGrades: 9-12Distance: 4.9 mi

Get pre-qualified for a loan
At Zillow Home Loans, we can pre-qualify you in as little as 5 minutes with no impact to your credit score.An equal housing lender. NMLS #10287.


