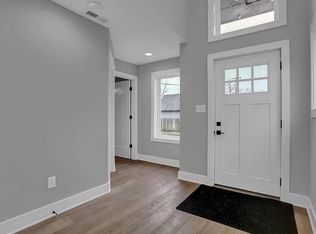Luxury end unit townhouse on the Monon Trail and the bustling 16th street corridor with walkability to playgrounds, soccer fields, quaint coffee shops, wine bars, top-rated restaurants, and Mass Ave. Enjoy tons of space with 9' ceilings, large windows bringing in natural light, and hardwood flooring on the main and lower levels. The flex room makes the perfect home office or formal dining room while the kitchen showcases an oversized island, 42'' cabinets, quartz countertops and stainless-steel appliances. The great room near the kitchen and dining nook offers open concept living perfect for entertaining and an optional sleek floor-to-ceiling tiled gas fireplace along with easy access to the outdoor enlarged deck. Walk in laundry room are conveniently located on the third floor with all bedrooms. The master bedroom suite features a walk in closet and elegant tray ceiling, large tiled shower with seat, dual sinks with quartz countertops and raised vanity. The lower level also includes luxury hard surface flooring, under stair storage and an additional half bath with a 2.5 car garage located off the back of the home.
Townhouse for rent
Accepts Zillow applications
$3,300/mo
1567 Bellefontaine St, Indianapolis, IN 46202
3beds
2,240sqft
Price is base rent and doesn't include required fees.
Townhouse
Available now
Cats, dogs OK
Central air
In unit laundry
Attached garage parking
-- Heating
What's special
Monon trailEnlarged deckFloor-to-ceiling tiled gas fireplaceQuartz countertopsMaster bedroom suiteFlex roomRaised vanity
- 39 days
- on Zillow |
- -- |
- -- |
Travel times
Facts & features
Interior
Bedrooms & bathrooms
- Bedrooms: 3
- Bathrooms: 4
- Full bathrooms: 4
Cooling
- Central Air
Appliances
- Included: Dishwasher, Dryer, Washer
- Laundry: In Unit
Features
- Walk In Closet
- Flooring: Hardwood
Interior area
- Total interior livable area: 2,240 sqft
Property
Parking
- Parking features: Attached, Off Street
- Has attached garage: Yes
- Details: Contact manager
Features
- Exterior features: Walk In Closet
Details
- Parcel number: 490636101040022101
Construction
Type & style
- Home type: Townhouse
- Property subtype: Townhouse
Building
Management
- Pets allowed: Yes
Community & HOA
Location
- Region: Indianapolis
Financial & listing details
- Lease term: 1 Year
Price history
| Date | Event | Price |
|---|---|---|
| 5/18/2025 | Price change | $3,300+3.1%$1/sqft |
Source: Zillow Rentals | ||
| 4/29/2025 | Price change | $3,200-3%$1/sqft |
Source: Zillow Rentals | ||
| 4/8/2025 | Listed for rent | $3,300$1/sqft |
Source: Zillow Rentals | ||
| 5/3/2022 | Listing removed | -- |
Source: Zillow Rental Manager | ||
| 4/3/2022 | Listed for rent | $3,300$1/sqft |
Source: Zillow Rental Manager | ||
![[object Object]](https://photos.zillowstatic.com/fp/c218d66e6915be569936b5e989551991-p_i.jpg)
