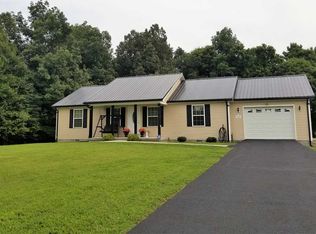Brick home, open concept, 3 bedrooms/2 baths split floor plan. Hardwood floors in main area. Large 40x30 detached garage. Sitting on 2.27 acres.
This property is off market, which means it's not currently listed for sale or rent on Zillow. This may be different from what's available on other websites or public sources.

