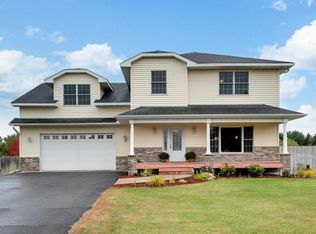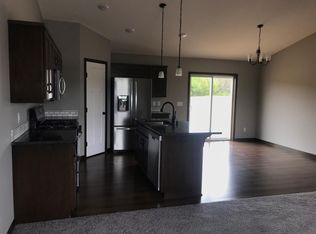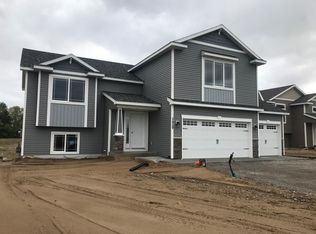Closed
$354,900
1567 35th Ave SW, Cambridge, MN 55008
3beds
2,836sqft
Single Family Residence
Built in 2005
0.38 Acres Lot
$365,600 Zestimate®
$125/sqft
$2,162 Estimated rent
Home value
$365,600
$347,000 - $384,000
$2,162/mo
Zestimate® history
Loading...
Owner options
Explore your selling options
What's special
Welcome to a Goldenwood Area Gem in Cambridge! This 3BR+Den/2BA Rambler is a true showstopper: Fresh new carpeting throughout offers a cozy feel. The main floor primary bedroom has a private bath and a touch of elegance with its coved ceiling. Convenient main floor laundry. A fabulous kitchen for all your culinary adventures and open concept design with sprawling living room and vaulted ceilings. Enjoy the newly finished lower level with a huge family room, den, LVP flooring, fireplace with log mantle, bedroom with walk-in closet, stunning woodwork, and stonework too. Other features include an insulated 3-car garage for hobby enthusiasts, in-ground sprinklers to keep your lawn lush, and enjoy privacy in the vinyl-fenced backyard. Enjoy evenings by relaxing on the quaint front porch or host gatherings on the large backyard deck. Don't miss the 3D virtual tour - schedule your showing today and make this dream home yours!
Zillow last checked: 8 hours ago
Listing updated: November 05, 2024 at 11:02pm
Listed by:
Carrie L Gibbs 763-245-6431,
Century 21 Moline Realty Inc
Bought with:
Julia Distel
RE/MAX Results
Source: NorthstarMLS as distributed by MLS GRID,MLS#: 6433620
Facts & features
Interior
Bedrooms & bathrooms
- Bedrooms: 3
- Bathrooms: 2
- Full bathrooms: 1
- 3/4 bathrooms: 1
Bedroom 1
- Level: Main
- Area: 180 Square Feet
- Dimensions: 15x12
Bedroom 2
- Level: Main
- Area: 168 Square Feet
- Dimensions: 14x12
Bedroom 3
- Level: Lower
- Area: 252 Square Feet
- Dimensions: 21x12
Deck
- Level: Main
Den
- Level: Lower
- Area: 126.5 Square Feet
- Dimensions: 11.5x11
Dining room
- Level: Main
Family room
- Level: Lower
- Area: 575 Square Feet
- Dimensions: 25x23
Foyer
- Level: Main
- Area: 50 Square Feet
- Dimensions: 10x5
Kitchen
- Level: Main
- Area: 280 Square Feet
- Dimensions: 20x14
Laundry
- Level: Main
Living room
- Level: Main
- Area: 270 Square Feet
- Dimensions: 18x15
Porch
- Level: Main
Heating
- Forced Air
Cooling
- Central Air
Appliances
- Included: Air-To-Air Exchanger, Dishwasher, Dryer, Microwave, Range, Refrigerator, Stainless Steel Appliance(s), Washer, Water Softener Owned
Features
- Basement: Egress Window(s),Finished,Full
- Number of fireplaces: 1
- Fireplace features: Electric
Interior area
- Total structure area: 2,836
- Total interior livable area: 2,836 sqft
- Finished area above ground: 1,418
- Finished area below ground: 1,200
Property
Parking
- Total spaces: 3
- Parking features: Attached, Asphalt, Garage Door Opener, Insulated Garage
- Attached garage spaces: 3
- Has uncovered spaces: Yes
- Details: Garage Dimensions (33x24)
Accessibility
- Accessibility features: None
Features
- Levels: One
- Stories: 1
- Patio & porch: Deck, Front Porch, Porch
- Pool features: None
- Fencing: Full,Privacy,Vinyl
Lot
- Size: 0.38 Acres
- Dimensions: 95 x 148 x 123 x 151
Details
- Foundation area: 1418
- Parcel number: 151650100
- Zoning description: Residential-Single Family
Construction
Type & style
- Home type: SingleFamily
- Property subtype: Single Family Residence
Materials
- Brick/Stone, Vinyl Siding, Insulating Concrete Forms
- Roof: Age Over 8 Years,Asphalt,Pitched
Condition
- Age of Property: 19
- New construction: No
- Year built: 2005
Utilities & green energy
- Electric: Circuit Breakers, 200+ Amp Service
- Gas: Natural Gas
- Sewer: City Sewer/Connected
- Water: City Water/Connected
Community & neighborhood
Location
- Region: Cambridge
- Subdivision: Woodhaven Acres 3rd Add
HOA & financial
HOA
- Has HOA: No
Other
Other facts
- Road surface type: Paved
Price history
| Date | Event | Price |
|---|---|---|
| 11/6/2023 | Sold | $354,900$125/sqft |
Source: | ||
| 9/26/2023 | Pending sale | $354,900$125/sqft |
Source: | ||
| 9/14/2023 | Listed for sale | $354,900+108.9%$125/sqft |
Source: | ||
| 10/17/2011 | Sold | $169,900$60/sqft |
Source: Public Record | ||
| 7/21/2011 | Sold | $169,900+6.3%$60/sqft |
Source: | ||
Public tax history
| Year | Property taxes | Tax assessment |
|---|---|---|
| 2024 | $4,256 +4.4% | $300,800 |
| 2023 | $4,078 +4.7% | $300,800 +8.8% |
| 2022 | $3,896 +5.4% | $276,500 |
Find assessor info on the county website
Neighborhood: 55008
Nearby schools
GreatSchools rating
- 6/10Cambridge Intermediate SchoolGrades: 3-5Distance: 2.4 mi
- 7/10Cambridge Middle SchoolGrades: 6-8Distance: 1.8 mi
- 6/10Cambridge-Isanti High SchoolGrades: 9-12Distance: 1.9 mi

Get pre-qualified for a loan
At Zillow Home Loans, we can pre-qualify you in as little as 5 minutes with no impact to your credit score.An equal housing lender. NMLS #10287.
Sell for more on Zillow
Get a free Zillow Showcase℠ listing and you could sell for .
$365,600
2% more+ $7,312
With Zillow Showcase(estimated)
$372,912

