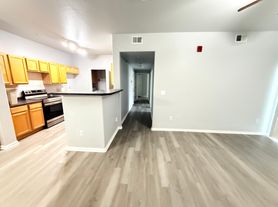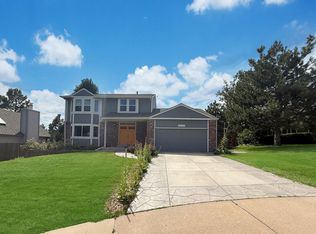15668 E Otero Avenue, Centennial, CO 80112. This house area is also in the City of Englewood, available from Oct 16th, 2025
Beautiful Brand New 3 Bedroom Paired Home in Trails Edge/Dove Valley. This beautifully finished, almost brand-new paired home in the Trails Edge community features 1,920 finished square feet above grade, with 3 bedrooms, 2.5 bathrooms, & an attached 2-car garage. This "Perry Park" model is highlighted by an open-concept main floor that offers a family and dining area with an abundance of LED lighting, as well as a main floor office. The well-appointed kitchen features Natural cabinetry, quartz kitchen countertops, a pantry, and stainless-steel kitchen appliances, including a gas range. The upper level features three bedrooms in total, including the master suite, which boasts a bathroom with dual sinks, a shower, and a walk-in closet. In addition, the top level provides a shared spare bathroom (also featuring a dual vanity with quartz countertops) and a dedicated laundry room. This unit also offers an open, unfinished basement with nearly 900 square feet of space. This property is situated in the newly developed area near C-470 & Jordan Road, Broncos Parkway, Dove Valley Business Park
15668 E Otero Avenue, Centennial, CO 80112
Available on October 16th , 2025,
schedule a showing. All showings scheduled by appointment. Base Rent $2999 + Utilities are Tenant Responsibilities
Please answer to the below questions while making showing requests
1. Does any one smokes ?
2. Do you have any pet ?
3. Moving date ?
4. Have you verified the schools and work location in Google map locating this address?
5. Any Criminal and Bankruptcy history in the past?
House for rent
Accepts Zillow applicationsSpecial offer
$2,999/mo
15668 E Otero Ave, Centennial, CO 80112
3beds
2,820sqft
Price may not include required fees and charges.
Single family residence
Available now
Cats, small dogs OK
Central air
In unit laundry
Attached garage parking
-- Heating
What's special
Main floor officeUnfinished basementDedicated laundry roomMaster suiteShared spare bathroomFamily and dining areaOpen-concept main floor
- 85 days |
- -- |
- -- |
Travel times
Facts & features
Interior
Bedrooms & bathrooms
- Bedrooms: 3
- Bathrooms: 3
- Full bathrooms: 2
- 1/2 bathrooms: 1
Cooling
- Central Air
Appliances
- Included: Dishwasher, Dryer, Washer
- Laundry: In Unit
Features
- Walk In Closet
- Flooring: Hardwood
Interior area
- Total interior livable area: 2,820 sqft
Property
Parking
- Parking features: Attached, Off Street
- Has attached garage: Yes
- Details: Contact manager
Features
- Exterior features: Walk In Closet
Details
- Parcel number: 207332314006
Construction
Type & style
- Home type: SingleFamily
- Property subtype: Single Family Residence
Community & HOA
Location
- Region: Centennial
Financial & listing details
- Lease term: 1 Year
Price history
| Date | Event | Price |
|---|---|---|
| 6/25/2025 | Price change | $2,999-6.3%$1/sqft |
Source: Zillow Rentals | ||
| 6/18/2025 | Listed for rent | $3,199+6.7%$1/sqft |
Source: Zillow Rentals | ||
| 6/23/2024 | Listing removed | -- |
Source: Zillow Rentals | ||
| 5/21/2024 | Price change | $2,999-6.3%$1/sqft |
Source: Zillow Rentals | ||
| 5/17/2024 | Listed for rent | $3,200+10.9%$1/sqft |
Source: Zillow Rentals | ||
Neighborhood: 80112
- Special offer! Reserve by Oct 31st and get the HOA $125 freeExpires October 31, 2025

